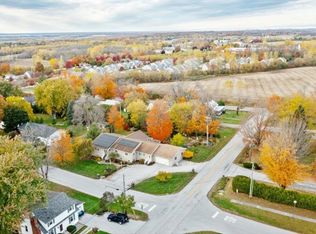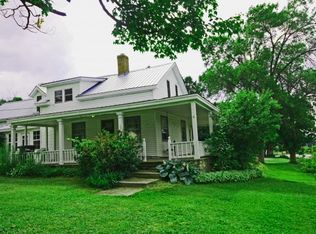Closed
Listed by:
Nicole Broderick,
Coldwell Banker Hickok and Boardman Off:802-863-1500
Bought with: RE/MAX North Professionals
$505,000
229 High Street, St. Albans Town, VT 05478
3beds
2,715sqft
Single Family Residence
Built in 1980
0.76 Acres Lot
$554,700 Zestimate®
$186/sqft
$3,230 Estimated rent
Home value
$554,700
$510,000 - $610,000
$3,230/mo
Zestimate® history
Loading...
Owner options
Explore your selling options
What's special
Composed & elegant, this sprawling, Saint Albans Town split-level home welcomes you with ease. A piece of Saint Albans history, this property was built to entertain & has surpassed its expectations. Maintained with care, the property shines. Inside the airy foyer, you'll see how vast the space truly is. A fluid, open first level offers a gorgeous front living room with floor to ceiling windows & year-round natural light. Cozy, with the ambiance of the wood fireplace, there's no better place to enjoy your morning coffee. The kitchen, graced with a beautiful skylight & convenient cooktop, opens to an expansive dining room area with plenty of space for large gatherings or intimate dinners. A spacious modern addition to the back of the home offers a second living room area with picture windows & direct entry to the backyard & deck. A large, customized, ADA compliant bathroom completes the first level of the home. Upstairs, you'll find 2 bedrooms with ample storage and & a view, full bathroom, & an incredible primary suite, adorned with a walk-in closet. Need more? The finished basement includes a rec room, bonus guest room, office space, & wet bar - an exemplary set up for any situation. Entertain, work from home, or host guests - this home is sure to align with your lifestyle needs. With a finished laundry room, dry indoor storage, & multiple outdoor patio spaces, it is evident that 229 High Street is one-of-a-kind.
Zillow last checked: 8 hours ago
Listing updated: September 20, 2024 at 06:18am
Listed by:
Nicole Broderick,
Coldwell Banker Hickok and Boardman Off:802-863-1500
Bought with:
Tamithy Howrigan
RE/MAX North Professionals
Source: PrimeMLS,MLS#: 4988454
Facts & features
Interior
Bedrooms & bathrooms
- Bedrooms: 3
- Bathrooms: 3
- Full bathrooms: 2
- 3/4 bathrooms: 1
Heating
- Natural Gas, Wood, Baseboard
Cooling
- None
Appliances
- Included: Electric Cooktop, Dishwasher, Dryer, Microwave, Wall Oven, Refrigerator, Trash Compactor, Washer
- Laundry: In Basement
Features
- Ceiling Fan(s), Dining Area, Kitchen Island, Kitchen/Dining, Living/Dining, Primary BR w/ BA, Natural Light, Natural Woodwork, Indoor Storage, Vaulted Ceiling(s), Walk-In Closet(s), Programmable Thermostat
- Flooring: Carpet, Combination, Hardwood, Vinyl Plank
- Windows: Skylight(s)
- Basement: Climate Controlled,Concrete Floor,Daylight,Full,Insulated,Partially Finished,Exterior Stairs,Interior Stairs,Storage Space,Interior Access,Exterior Entry,Basement Stairs,Interior Entry
- Number of fireplaces: 1
- Fireplace features: 1 Fireplace
Interior area
- Total structure area: 3,417
- Total interior livable area: 2,715 sqft
- Finished area above ground: 1,831
- Finished area below ground: 884
Property
Parking
- Total spaces: 2
- Parking features: Paved, Auto Open, Direct Entry, Driveway, Garage, Parking Spaces 1 - 10, Covered
- Garage spaces: 2
- Has uncovered spaces: Yes
Accessibility
- Accessibility features: 1st Floor Full Bathroom, Grab Bars in Bathroom, Hard Surface Flooring, No Stairs from Parking, Paved Parking, Zero-Step Entry Ramp
Features
- Levels: Two,Split Level
- Stories: 2
- Patio & porch: Patio, Porch
- Exterior features: Deck, Garden, Natural Shade, Shed, Storage
Lot
- Size: 0.76 Acres
- Features: Landscaped, Sidewalks, Trail/Near Trail, Near Paths, Near Shopping, Neighborhood, Near Public Transit, Near Hospital
Details
- Parcel number: 55217412291
- Zoning description: Residential
- Other equipment: Intercom
Construction
Type & style
- Home type: SingleFamily
- Property subtype: Single Family Residence
Materials
- Wood Frame, Combination Exterior, Wood Siding
- Foundation: Poured Concrete
- Roof: Shingle
Condition
- New construction: No
- Year built: 1980
Utilities & green energy
- Electric: 220 Volts, Circuit Breakers
- Sewer: Public Sewer
- Utilities for property: Phone, Cable Available, Propane, Satellite, Telephone at Site
Community & neighborhood
Security
- Security features: Carbon Monoxide Detector(s), Security System, Smoke Detector(s)
Location
- Region: Saint Albans
Other
Other facts
- Road surface type: Paved
Price history
| Date | Event | Price |
|---|---|---|
| 4/30/2024 | Sold | $505,000+3.1%$186/sqft |
Source: | ||
| 3/29/2024 | Contingent | $490,000$180/sqft |
Source: | ||
| 3/19/2024 | Listed for sale | $490,000+38%$180/sqft |
Source: | ||
| 6/11/2021 | Sold | $355,000-6.6%$131/sqft |
Source: | ||
| 4/29/2021 | Contingent | $379,900$140/sqft |
Source: | ||
Public tax history
| Year | Property taxes | Tax assessment |
|---|---|---|
| 2024 | -- | $306,300 -0.9% |
| 2023 | -- | $309,100 |
| 2022 | -- | $309,100 |
Find assessor info on the county website
Neighborhood: 05478
Nearby schools
GreatSchools rating
- 5/10St. Albans Town Educational CenterGrades: PK-8Distance: 1.8 mi
- 5/10Bellows Free Academy Uhsd #48Grades: 9-12Distance: 1.3 mi
Schools provided by the listing agent
- Elementary: St. Albans Town Educ. Center
- Middle: St Albans Town Education Cntr
- High: BFASt Albans
- District: Maple Run USD
Source: PrimeMLS. This data may not be complete. We recommend contacting the local school district to confirm school assignments for this home.

Get pre-qualified for a loan
At Zillow Home Loans, we can pre-qualify you in as little as 5 minutes with no impact to your credit score.An equal housing lender. NMLS #10287.

