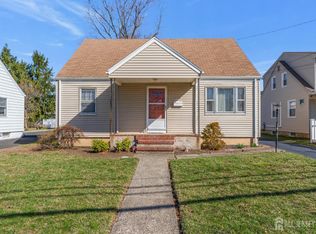Sold for $580,000 on 10/10/25
$580,000
229 Harris Ave, Middlesex, NJ 08846
4beds
--sqft
Single Family Residence
Built in 1953
5,505.98 Square Feet Lot
$579,600 Zestimate®
$--/sqft
$3,434 Estimated rent
Home value
$579,600
$551,000 - $609,000
$3,434/mo
Zestimate® history
Loading...
Owner options
Explore your selling options
What's special
Prepare to be inpressed! As you enter the home you are greeted by an open floor plan filled with natural sunlight. The 31 ft Great room, (Living room and dining room) features recessed lighting, vinyl plank floors and large windows, If you enjoy cooking the 16ft upated kitchen has plenty of custom cabinetry & counter space, slate appliances,tile backsplash, and pot filler over the stove. completing the first level is the 4th bedroom, an updated full bath & mud room . The second level has 3 nice size bedrooms, good closet space, another updated full bath and laundry room. The Full basement features a 23 ft family room with plenty of space for everyone to enjoy and plenty of space for storage. The backyard is the perfect entertainment space with a covered paver patio, pool, play area and so much more. Maintenance free exterior, new driveway, double pain windows - Nothing to do but unpack! The first level is cooled by a split unit and the second level is cooled by a custom a/c set up.
Zillow last checked: 8 hours ago
Listing updated: October 10, 2025 at 04:09pm
Listed by:
KAREN A. ETTERE,
KELLER WILLIAMS TOWNE SQUARE 908-766-0085
Source: All Jersey MLS,MLS#: 2600736R
Facts & features
Interior
Bedrooms & bathrooms
- Bedrooms: 4
- Bathrooms: 2
- Full bathrooms: 2
Dining room
- Features: Formal Dining Room
- Area: 192
- Dimensions: 16 x 12
Family room
- Area: 322
- Length: 23
Kitchen
- Area: 176
- Dimensions: 16 x 11
Living room
- Area: 180
- Dimensions: 15 x 12
Basement
- Area: 0
Heating
- Radiators-Steam
Cooling
- Ceiling Fan(s), See Remarks
Appliances
- Included: Gas Water Heater
Features
- 1 Bedroom, Kitchen, Living Room, Bath Full, Dining Room, 3 Bedrooms, Laundry Room, None
- Flooring: Carpet, Ceramic Tile, Wood
- Windows: Insulated Windows
- Basement: Partially Finished, Full, Recreation Room, Utility Room
- Has fireplace: No
Interior area
- Total structure area: 0
Property
Parking
- Total spaces: 1
- Parking features: 1 Car Width, 3 Cars Deep, Asphalt, Garage
- Garage spaces: 1
- Has uncovered spaces: Yes
Features
- Levels: Two
- Stories: 2
- Patio & porch: Porch, Patio
- Exterior features: Open Porch(es), Patio, Fencing/Wall, Yard, Insulated Pane Windows
- Fencing: Fencing/Wall
Lot
- Size: 5,505 sqft
- Dimensions: 108.00 x 50.00
- Features: Level
Details
- Parcel number: 1000180000000015
- Zoning: R-75
Construction
Type & style
- Home type: SingleFamily
- Architectural style: Cape Cod
- Property subtype: Single Family Residence
Materials
- Roof: Asphalt
Condition
- Year built: 1953
Utilities & green energy
- Gas: Natural Gas
- Sewer: Public Sewer
- Water: Public
- Utilities for property: Natural Gas Connected
Community & neighborhood
Location
- Region: Middlesex
Other
Other facts
- Ownership: Fee Simple
Price history
| Date | Event | Price |
|---|---|---|
| 11/5/2025 | Listing removed | $3,500 |
Source: All Jersey MLS #2605878R | ||
| 10/28/2025 | Price change | $3,500-5.4% |
Source: All Jersey MLS #2605878R | ||
| 10/15/2025 | Listed for rent | $3,700 |
Source: All Jersey MLS #2605878R | ||
| 10/10/2025 | Sold | $580,000+3.6% |
Source: | ||
| 8/1/2025 | Contingent | $560,000 |
Source: | ||
Public tax history
| Year | Property taxes | Tax assessment |
|---|---|---|
| 2024 | $9,763 +5% | $421,900 |
| 2023 | $9,294 +8.8% | $421,900 +388.3% |
| 2022 | $8,546 +2.6% | $86,400 |
Find assessor info on the county website
Neighborhood: 08846
Nearby schools
GreatSchools rating
- 4/10Woodland Intermediate SchoolGrades: 4-5Distance: 0.2 mi
- 4/10Von E Mauger Middle SchoolGrades: 6-8Distance: 0.2 mi
- 4/10Middlesex High SchoolGrades: 9-12Distance: 1 mi
Get a cash offer in 3 minutes
Find out how much your home could sell for in as little as 3 minutes with a no-obligation cash offer.
Estimated market value
$579,600
Get a cash offer in 3 minutes
Find out how much your home could sell for in as little as 3 minutes with a no-obligation cash offer.
Estimated market value
$579,600
