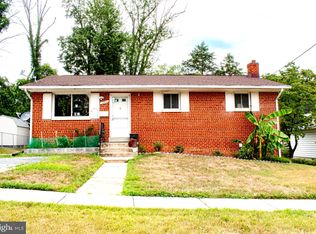Sold for $495,000
$495,000
229 Hannes St, Silver Spring, MD 20901
3beds
1,588sqft
Single Family Residence
Built in 1962
6,379 Square Feet Lot
$630,700 Zestimate®
$312/sqft
$3,050 Estimated rent
Home value
$630,700
$599,000 - $662,000
$3,050/mo
Zestimate® history
Loading...
Owner options
Explore your selling options
What's special
Offer deadline - Wednesday, May 21st, at 10 AM. Discover the potential of 229 Hannes St, a charming brick rambler in Northwood Park View, ready for your personal touch. This solid home boasts timeless appeal with hardwood floors hidden beneath main-level carpeting. The inviting front entrance leads to a bright living room, illuminated by a large picture window. The main level offers three spacious bedrooms and a full bathroom with a tub/shower combo. The kitchen provides convenient access to a deck overlooking a private, fully fenced backyard, complete with a new garden shed, perfect for outdoor relaxation. A practical back entrance connects to the lower level, which features a spacious recreation room with a brick-surround fireplace, a second full bathroom, a versatile bonus room, and a utility/laundry area with an additional rear exit. Recent upgrades include a new roof and gutters (2024), gas furnace (2015), AC condenser unit (2019), hot water heater (2018), and a heavy-up on the main electrical panel (2022). Ideally located, this home is just steps from parks, trails, and Forest Knolls community pool, with easy access to I-495 and Wheaton Metro Station (Red Line) for seamless commuting. Opportunity awaits to make this gem your own!
Zillow last checked: 8 hours ago
Listing updated: June 03, 2025 at 06:40am
Listed by:
Sam King 503-806-7906,
King Real Estate, Inc
Bought with:
Kiros Asmamaw, 595185
Heymann Realty, LLC
Source: Bright MLS,MLS#: MDMC2175556
Facts & features
Interior
Bedrooms & bathrooms
- Bedrooms: 3
- Bathrooms: 2
- Full bathrooms: 2
- Main level bathrooms: 1
- Main level bedrooms: 3
Basement
- Area: 1088
Heating
- Forced Air, Natural Gas
Cooling
- Central Air, Electric
Appliances
- Included: Cooktop, Dryer, Double Oven, Refrigerator, Washer, Water Heater, Disposal, Gas Water Heater
- Laundry: In Basement, Has Laundry, Dryer In Unit, Washer In Unit
Features
- Attic, Bathroom - Tub Shower, Ceiling Fan(s), Combination Kitchen/Dining, Dining Area, Entry Level Bedroom
- Flooring: Carpet, Hardwood, Vinyl, Wood
- Doors: Storm Door(s)
- Windows: Double Pane Windows
- Basement: Heated,Exterior Entry,Partially Finished,Rear Entrance,Shelving,Space For Rooms
- Number of fireplaces: 1
- Fireplace features: Brick, Wood Burning
Interior area
- Total structure area: 2,176
- Total interior livable area: 1,588 sqft
- Finished area above ground: 1,088
- Finished area below ground: 500
Property
Parking
- Total spaces: 1
- Parking features: Concrete, Driveway
- Uncovered spaces: 1
Accessibility
- Accessibility features: None
Features
- Levels: Two
- Stories: 2
- Patio & porch: Deck
- Exterior features: Lighting
- Pool features: Community
- Fencing: Back Yard
Lot
- Size: 6,379 sqft
- Features: Rear Yard
Details
- Additional structures: Above Grade, Below Grade
- Parcel number: 161301366500
- Zoning: R60
- Special conditions: Standard
Construction
Type & style
- Home type: SingleFamily
- Architectural style: Ranch/Rambler
- Property subtype: Single Family Residence
Materials
- Brick
- Foundation: Block
- Roof: Architectural Shingle
Condition
- Good
- New construction: No
- Year built: 1962
Utilities & green energy
- Sewer: Public Sewer
- Water: Public
Community & neighborhood
Location
- Region: Silver Spring
- Subdivision: Northwood Park View
Other
Other facts
- Listing agreement: Exclusive Right To Sell
- Ownership: Fee Simple
Price history
| Date | Event | Price |
|---|---|---|
| 1/27/2026 | Listing removed | $635,000$400/sqft |
Source: | ||
| 12/16/2025 | Price change | $635,000-1.6%$400/sqft |
Source: | ||
| 11/7/2025 | Price change | $645,000-0.6%$406/sqft |
Source: | ||
| 10/11/2025 | Listed for sale | $649,000+31.1%$409/sqft |
Source: | ||
| 6/3/2025 | Sold | $495,000-1%$312/sqft |
Source: | ||
Public tax history
| Year | Property taxes | Tax assessment |
|---|---|---|
| 2025 | $5,344 +10.4% | $453,200 +7.8% |
| 2024 | $4,839 +8.4% | $420,367 +8.5% |
| 2023 | $4,465 +14.1% | $387,533 +9.3% |
Find assessor info on the county website
Neighborhood: Northwood Park View
Nearby schools
GreatSchools rating
- 7/10Forest Knolls Elementary SchoolGrades: PK-5Distance: 0.3 mi
- 6/10Silver Spring International Middle SchoolGrades: 6-8Distance: 2.4 mi
- 7/10Northwood High SchoolGrades: 9-12Distance: 0.4 mi
Schools provided by the listing agent
- Elementary: Forest Knolls
- Middle: Silver Spring International
- High: Northwood
- District: Montgomery County Public Schools
Source: Bright MLS. This data may not be complete. We recommend contacting the local school district to confirm school assignments for this home.

Get pre-qualified for a loan
At Zillow Home Loans, we can pre-qualify you in as little as 5 minutes with no impact to your credit score.An equal housing lender. NMLS #10287.
