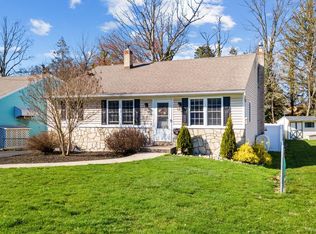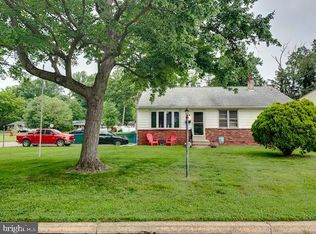***Immaculate move in ready split level*** From the moment you walk into the open floor plan of this well maintained and updated home you won't be disappointed. Hardwood flooring flows nicely throughout the spacious living room into your dining area with large bay window. Updated kitchen features beautiful cabinetry, stainless sink plenty of storage and counter space along with your own separate area for wine and coffee bar complete the main living area. Access from kitchen to the large fenced in yard with shed. Step down from kitchen you will find large family room with tasteful ceramic tile flooring, laundry room a powder room with pedestal sink and sliding glass door to back yard. Stamped concrete patio to relax at the end of the day. Access to the garage from lower level and just when you think you have seen it all there is a door leading from garage to a partial basement with utility sink and storage galore. Upper level offers hardwood flooring under neutral carpeting and three spacious bedrooms, all with ceiling fans and plenty of closet space. Updated hall bath with ceramic tile, pedestal sink, and linen closet complete this lovely home. Close to shopping and major highways. This is truly a lovely home. Square footage based on previous sellers appraisal.
This property is off market, which means it's not currently listed for sale or rent on Zillow. This may be different from what's available on other websites or public sources.


