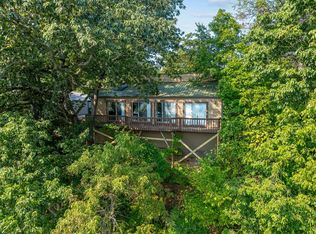Closed
Price Unknown
229 Grand Slam Avenue, Cape Fair, MO 65624
3beds
1,321sqft
Single Family Residence
Built in 1992
0.25 Acres Lot
$241,000 Zestimate®
$--/sqft
$1,441 Estimated rent
Home value
$241,000
$195,000 - $296,000
$1,441/mo
Zestimate® history
Loading...
Owner options
Explore your selling options
What's special
Perched atop a scenic rock bluff overlooking the James River Arm of Table Rock Lake, this charming 3 bedroom, 2 bathroom home offers peaceful lake living. Just a short stroll down the road brings you to the water's edge which is perfect for enjoying your morning coffee as the sun rises over the lake. Tucked away on a quiet and secluded road, this home offers privacy while still being just minutes from all that Cape Fair has to offer. Whether you're launching a boat from the nearby full-service marina or enjoying a delicious meal at the popular Flat Creek Restaurant, convenience and relaxation are always close by.
Zillow last checked: 8 hours ago
Listing updated: July 18, 2025 at 12:33pm
Listed by:
Preston Stoll 417-396-9637,
PB Realty
Bought with:
Ann Ferguson, 2006026316
Keller Williams Tri-Lakes
Source: SOMOMLS,MLS#: 60294705
Facts & features
Interior
Bedrooms & bathrooms
- Bedrooms: 3
- Bathrooms: 2
- Full bathrooms: 2
Heating
- Heat Pump, Central, Electric
Cooling
- Central Air, Heat Pump
Appliances
- Included: Electric Cooktop, Free-Standing Electric Oven, Microwave, Water Softener Owned, Refrigerator, Electric Water Heater, Dishwasher
- Laundry: None, W/D Hookup
Features
- Internet - Cable, Laminate Counters, Walk-In Closet(s), Walk-in Shower
- Flooring: Tile
- Windows: Blinds, Double Pane Windows
- Has basement: No
- Attic: Access Only:No Stairs
- Has fireplace: No
Interior area
- Total structure area: 1,321
- Total interior livable area: 1,321 sqft
- Finished area above ground: 1,321
- Finished area below ground: 0
Property
Parking
- Total spaces: 3
- Parking features: Driveway, Gravel, Garage Faces Front
- Garage spaces: 3
- Carport spaces: 2
- Has uncovered spaces: Yes
Accessibility
- Accessibility features: Accessible Doors
Features
- Levels: One
- Stories: 1
- Patio & porch: Covered
- Exterior features: Rain Gutters
- Fencing: Privacy
- Has view: Yes
- View description: Lake, Water
- Has water view: Yes
- Water view: Water,Lake
Lot
- Size: 0.25 Acres
- Features: Dead End Street
Details
- Additional structures: Outbuilding, Shed(s)
- Parcel number: 101.002000000261.003
Construction
Type & style
- Home type: SingleFamily
- Architectural style: Cottage
- Property subtype: Single Family Residence
Materials
- Vinyl Siding
- Foundation: Poured Concrete, Slab
- Roof: Metal
Condition
- Year built: 1992
Utilities & green energy
- Sewer: Septic Tank
- Water: Private, Freeze Proof Hydrant
- Utilities for property: Cable Available
Community & neighborhood
Security
- Security features: Smoke Detector(s)
Location
- Region: Cape Fair
- Subdivision: N/A
Other
Other facts
- Listing terms: Cash,Conventional
- Road surface type: Asphalt, Gravel
Price history
| Date | Event | Price |
|---|---|---|
| 7/18/2025 | Sold | -- |
Source: | ||
| 7/7/2025 | Pending sale | $244,900$185/sqft |
Source: | ||
| 7/1/2025 | Price change | $244,900-1.6%$185/sqft |
Source: | ||
| 6/20/2025 | Listed for sale | $249,000$188/sqft |
Source: | ||
| 5/31/2025 | Pending sale | $249,000$188/sqft |
Source: | ||
Public tax history
| Year | Property taxes | Tax assessment |
|---|---|---|
| 2024 | $456 +0.1% | $9,310 |
| 2023 | $455 | $9,310 -1.6% |
| 2022 | -- | $9,460 |
Find assessor info on the county website
Neighborhood: 65624
Nearby schools
GreatSchools rating
- 8/10Reeds Spring Elementary SchoolGrades: 2-4Distance: 5.8 mi
- 3/10Reeds Spring Middle SchoolGrades: 7-8Distance: 6.2 mi
- 5/10Reeds Spring High SchoolGrades: 9-12Distance: 6.3 mi
Schools provided by the listing agent
- Elementary: Reeds Spring
- Middle: Reeds Spring
- High: Reeds Spring
Source: SOMOMLS. This data may not be complete. We recommend contacting the local school district to confirm school assignments for this home.
