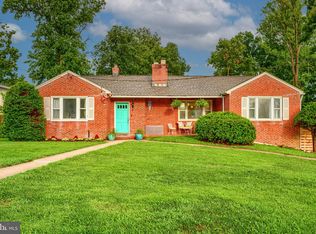Sold for $590,000
$590,000
229 Gralan Rd, Baltimore, MD 21228
4beds
2,367sqft
Single Family Residence
Built in 1952
0.46 Acres Lot
$596,600 Zestimate®
$249/sqft
$3,129 Estimated rent
Home value
$596,600
$567,000 - $626,000
$3,129/mo
Zestimate® history
Loading...
Owner options
Explore your selling options
What's special
Welcome home to this nicely maintained four bedroom Cape Cod style property in a great location. Hardwood floors in almost every room and old world style wood trim adorn the doors and windows throughout the house. Spacious kitchen with countertops galore, and plenty of cabinets for storage. The living room has a wood burning fireplace and the dining room has space for a good sized table for larger gatherings. A nice sized bedroom completes the main level. Upstairs find a primary bedrooms with a great sitting area (could be converted to a full bath) and closet. Two more ample sized bedrooms. The basement has a nicely finished rec room area, and a laundry/workshop/storage room. Out back find a paver patio and huge level fully fenced yard. Upgrades include: New tub shower full bath in 2025, LVP flooring for sunroom and basement installed in 2025. New play set in 2025, and playhouse new roof and walls in 2026. Electric car charger and exta 50 amp connection for RV installed in 2021. And, in 2024 upgrade to double pane energy efficient windows. Close to fun shops and restaurants like Opies and Tastee Zone for cool treats in the summertime, minutes from the popular walking and biking Trolley Trail which leads to historic Old Ellicott City, and the nearby commuter routes make this an idea location for any buyer!
Zillow last checked: 8 hours ago
Listing updated: February 20, 2026 at 07:24am
Listed by:
Chris Fuller 301-219-9638,
Long & Foster Real Estate, Inc.
Bought with:
Bob Riley, 596309
Monument Sotheby's International Realty
Source: Bright MLS,MLS#: MDBC2149614
Facts & features
Interior
Bedrooms & bathrooms
- Bedrooms: 4
- Bathrooms: 2
- Full bathrooms: 1
- 1/2 bathrooms: 1
- Main level bathrooms: 1
- Main level bedrooms: 1
Basement
- Area: 915
Heating
- Central, Natural Gas
Cooling
- Central Air, Electric
Appliances
- Included: Gas Water Heater
Features
- Basement: Partially Finished,Exterior Entry,Connecting Stairway,Partial,Walk-Out Access,Workshop
- Number of fireplaces: 1
Interior area
- Total structure area: 2,661
- Total interior livable area: 2,367 sqft
- Finished area above ground: 1,746
- Finished area below ground: 621
Property
Parking
- Total spaces: 4
- Parking features: Concrete, Driveway
- Uncovered spaces: 4
Accessibility
- Accessibility features: None
Features
- Levels: Three
- Stories: 3
- Pool features: None
Lot
- Size: 0.46 Acres
- Dimensions: 1.00 x
Details
- Additional structures: Above Grade, Below Grade
- Parcel number: 04010106200390
- Zoning: R
- Special conditions: Standard
Construction
Type & style
- Home type: SingleFamily
- Architectural style: Cape Cod
- Property subtype: Single Family Residence
Materials
- Brick
- Foundation: Slab
Condition
- New construction: No
- Year built: 1952
Utilities & green energy
- Sewer: Public Sewer
- Water: Public
Community & neighborhood
Location
- Region: Baltimore
- Subdivision: Graham Place
Other
Other facts
- Listing agreement: Exclusive Right To Sell
- Ownership: Fee Simple
Price history
| Date | Event | Price |
|---|---|---|
| 2/20/2026 | Sold | $590,000-1.5%$249/sqft |
Source: | ||
| 2/4/2026 | Pending sale | $599,000$253/sqft |
Source: | ||
| 1/21/2026 | Contingent | $599,000$253/sqft |
Source: | ||
| 1/8/2026 | Listed for sale | $599,000+0.7%$253/sqft |
Source: | ||
| 11/20/2025 | Listing removed | $594,900$251/sqft |
Source: | ||
Public tax history
| Year | Property taxes | Tax assessment |
|---|---|---|
| 2025 | $5,537 +21% | $389,067 +3.1% |
| 2024 | $4,575 +3.8% | $377,500 +3.8% |
| 2023 | $4,406 +4% | $363,567 -3.7% |
Find assessor info on the county website
Neighborhood: 21228
Nearby schools
GreatSchools rating
- 7/10Westchester Elementary SchoolGrades: PK-5Distance: 0.4 mi
- 5/10Catonsville Middle SchoolGrades: 6-8Distance: 0.5 mi
- 8/10Catonsville High SchoolGrades: 9-12Distance: 1.9 mi
Schools provided by the listing agent
- Elementary: Westchester
- Middle: Catonsville
- High: Catonsville
- District: Baltimore County Public Schools
Source: Bright MLS. This data may not be complete. We recommend contacting the local school district to confirm school assignments for this home.
Get a cash offer in 3 minutes
Find out how much your home could sell for in as little as 3 minutes with a no-obligation cash offer.
Estimated market value$596,600
Get a cash offer in 3 minutes
Find out how much your home could sell for in as little as 3 minutes with a no-obligation cash offer.
Estimated market value
$596,600
