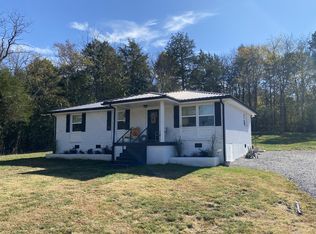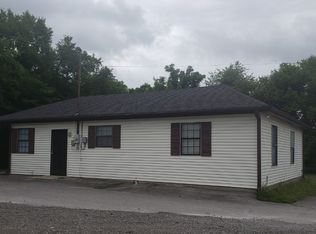LARGE 4/BR/3.5 BA home; 3.45 ac +/- with long rd. frontage; sewer runs in front but buyer's due diligence to see if it can be subdivided; first home on left off Hwy.70; not many properties/lots for sale in Alexandria like this; tile, hdwd; huge bonus rm with MANY extra closets; marble in M bath; PLANTATION SHUTTERS; stone/siding ext; HUGE WRAPAROUND porch; concrete drive; 30x12 storage bldg; beauty salon w/ full bath beside 2 car att garage; well maintained
This property is off market, which means it's not currently listed for sale or rent on Zillow. This may be different from what's available on other websites or public sources.


