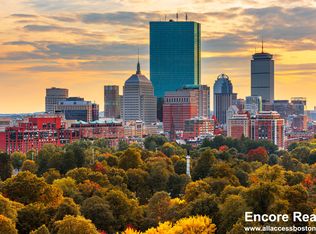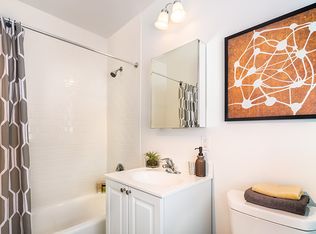Luxurious townhome apartments. NO BROKER FEE. Multiple layouts: Open concept, standard/deluxe size units, Berklee/Arlington styles, inquire for more details! Proximity and attendance to top rated schools: -Public School: Edith C. Baker School. Kindergarten to 8th grade. Transition to Brookline Highschool. -Private School: Brimmer and May School. TOWNHOME RESIDENCE FEATURES Open-concept 1st floor Complete stainless steel appliance package Central A/C Laundry in unit Recessed lighting Private entrance Courtyard / woodland views Wall to wall hardwood floors Off street parking Ground floor patio Crown molding Modern gourmet kitchen Custom kitchen shaker maple cabinets & closet organizer systems Kitchen island / breakfast bar Dishwasher Disposal Water filtration system Ubatuba granite countertops Microwave Modern bathrooms First floor half bath Carrera marble bathroom counters & tile floors COMMUNITY FEATURES Brand New Community Center: Concierge, Resident Events, Atrium Lounge, Indoor Cafe, Transit Lounge to pool, Patio Cafe, Coffee Bar, Outside Fireside Terrace, Event Rooms, Club Room, Game Area, Media Area, Wi-Fi Fitness Center: Treadmills, Free Weights, Universal Weight Machines, Kettle Bells, Indoor Cycling Bikes, Play Area, Fitness on Demand, Daily Lockers, Studio Space Pool and Sundeck: Pool Lounge, Poolside Balcony On site management: 24/7 Emergency Maintenance Response On-Site Shopping Center On-site parking On-site bus stops Public Transportation Available With Multiple Stops Along Independence Drive Private shuttle to T stop Bike Storage EV Charging Station Guest suites Rentable Storage Units Zip Cars (rentable cars) Online Rent Payment Fitness trail New recycling center Hancock Village Townhome Community Addresses: Independence Drive (Boston & Brookline) Sherman Road (Boston & Brookline) Gerry Road (Brookline) Thornton Road (Boston & Brookline) VFW Parkway (Boston & Brookline) Paine Court (Brookline) Ellery Court (Brookline) Heat, hot water, and gas included NO BROKER FEE Only first month's rent, last month's rent, and $50 re-key/lock fee to move in Flexible move in dates available Pet friendly - must be spayed or neutered $45 per cat and $60 per dog (40 lbs. limit) (2 pets max) Off-street parking: Open parking $50/month; Assigned $75/month
This property is off market, which means it's not currently listed for sale or rent on Zillow. This may be different from what's available on other websites or public sources.

