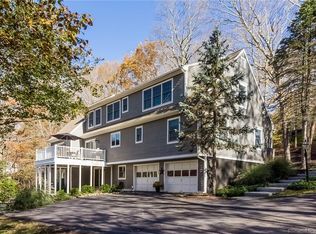Your Green Acres! Come find convenient country living along the Durham hillsides on this 3.15-acre lot offering picturesque views, organic garden, chicken barn and lots of land to explore, including the possibility of horses. This charming Cape has an extensive list of renovations that will make things easier and enjoyable for any new owner. The master suite addition is spectacular and will be a relaxing retreat at the end of a long day. Along with updated kitchen and bathrooms, you have newer floors, walls, ceilings, furnace, central air, windows, deck and more. Enough said, now it's up to you!
This property is off market, which means it's not currently listed for sale or rent on Zillow. This may be different from what's available on other websites or public sources.
