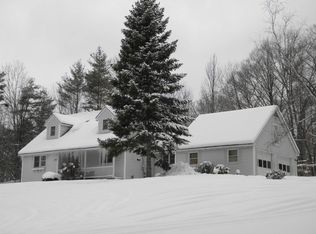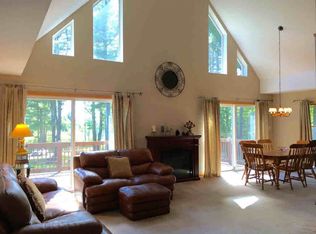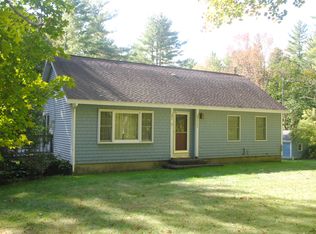Picture perfect country colonial ready for you to move right in! Wonderful floor plan as you enter through the front entryway with formal living room on one side and a family/den/office on the other or head straight back to the eat-in kitchen with breakfast counter. Hardwood flooring runs throughout the main floor. The living room opens to the entertaining dining room. 2 glass sliders lead to the enormous newly painted back deck which has been reinforced for a screened in porch. The 2nd floor sleeps lots of guests and family with private master ensuite and 3 additional bedrooms plus a full bath. Copious amounts of storage in the walk out basement with French doors and window ready to be finished if want more room. Buderus furnance, wired for a generator and heated 2 car attached garage to bring groceries right into the kitchen pantry. Private backyard for gardening, whiffleball or bbq's with charming firepit. This home has been landscaped for privacy but plenty of wide open space for sun to shine through its windows. Sunderland is 10 min to Manchester and 20 min. to Bennington with high school choice!
This property is off market, which means it's not currently listed for sale or rent on Zillow. This may be different from what's available on other websites or public sources.



