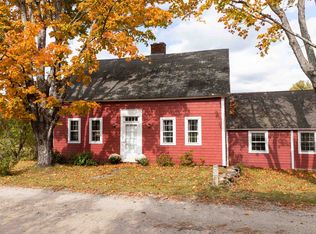Great Okemo views and end of road privacy. This custom built mountain chalet has 3 bedrooms plus loft and an open concept living space. The kitchen and dining areas overlook the 2 story living room with wood burning stone fireplace. The wall of windows affords views of Okemo and surrounding mountains. The glass doors provide access to the deck that is perfect for entertaining or relaxing. The game room and second living space with wood stove allows additional room to stretch out. Need space to sleep extra guests or family? The loft has built in bunk beds and a full bath so room for everyone. Round the home out with a nice mudroom, standing seam roof and cedar siding making this an easy care vacation retreat.
This property is off market, which means it's not currently listed for sale or rent on Zillow. This may be different from what's available on other websites or public sources.
