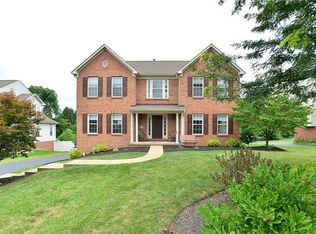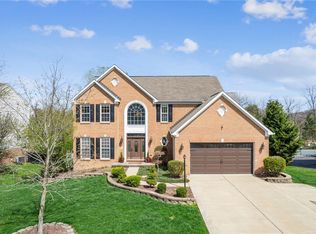Sold for $485,000 on 09/22/23
$485,000
229 Field Club Cir, Mc Kees Rocks, PA 15136
4beds
2,356sqft
Single Family Residence
Built in 2002
0.36 Acres Lot
$524,600 Zestimate®
$206/sqft
$2,511 Estimated rent
Home value
$524,600
$498,000 - $551,000
$2,511/mo
Zestimate® history
Loading...
Owner options
Explore your selling options
What's special
This gracious Ryan Colonial has been well-maintained by the original owners. A two-story entry brings you into a home with vibrant decor, lots of light, and appealing features. The spacious kitchen, with a dinette area and pantry, showcases granite counters, cherry-maple cabinets, an island+wine cabinet and Brazilian Rosewood floors. The laundry is adjacent. Traditional living and dining rooms and a large family room provide space for all activities. A surround sound system extends to a roomy deck. Upstairs, past a loft alcove, are four large bedrooms. The owner's suite bathroom has a soaker tub (aah!). Below is an attractive game room which is plumbed for a full bath. Usable yard and a rear garage will be appreciated. 2017 roof and 2021 Universal windows. Lovely neighborhood with sidewalks, is nearby to everything - airport, bus line, Clever Park/public pool, Robinson Mall, Montour Trail, Settlers Cabin, Botanical Gardens. Simple commute to downtown. This is the home for you!
Zillow last checked: 8 hours ago
Listing updated: September 26, 2023 at 03:47pm
Listed by:
Annamarie Crelli 724-327-0123,
COLDWELL BANKER REALTY
Bought with:
Breanne French
RE/MAX SELECT REALTY
Source: WPMLS,MLS#: 1616789 Originating MLS: West Penn Multi-List
Originating MLS: West Penn Multi-List
Facts & features
Interior
Bedrooms & bathrooms
- Bedrooms: 4
- Bathrooms: 3
- Full bathrooms: 2
- 1/2 bathrooms: 1
Primary bedroom
- Level: Upper
- Dimensions: 20x14
Bedroom 2
- Level: Upper
- Dimensions: 14x13
Bedroom 3
- Level: Upper
- Dimensions: 12x11
Bedroom 4
- Level: Upper
- Dimensions: 10x10
Dining room
- Level: Main
- Dimensions: 14x14
Entry foyer
- Level: Main
- Dimensions: 13x04
Family room
- Level: Main
- Dimensions: 17x14
Game room
- Level: Lower
- Dimensions: 27x13
Kitchen
- Level: Main
- Dimensions: 18x11
Laundry
- Level: Main
- Dimensions: 14x05
Living room
- Level: Main
- Dimensions: 15x13
Heating
- Forced Air, Gas
Cooling
- Central Air
Features
- Flooring: Carpet, Hardwood, Vinyl
- Basement: Finished,Walk-Out Access
- Number of fireplaces: 1
- Fireplace features: Gas, Family/Living/Great Room
Interior area
- Total structure area: 2,356
- Total interior livable area: 2,356 sqft
Property
Parking
- Total spaces: 2
- Parking features: Built In
- Has attached garage: Yes
Features
- Levels: Two
- Stories: 2
Lot
- Size: 0.36 Acres
- Dimensions: 85 x 182 tidy
Details
- Parcel number: 0207C00043000000
Construction
Type & style
- Home type: SingleFamily
- Architectural style: Colonial,Two Story
- Property subtype: Single Family Residence
Materials
- Brick, Vinyl Siding
- Roof: Other
Condition
- Resale
- Year built: 2002
Details
- Warranty included: Yes
Utilities & green energy
- Sewer: Public Sewer
- Water: Public
Community & neighborhood
Community
- Community features: Public Transportation
Location
- Region: Mc Kees Rocks
- Subdivision: The Heights of Field Club
HOA & financial
HOA
- Has HOA: Yes
- HOA fee: $100 annually
Price history
| Date | Event | Price |
|---|---|---|
| 9/22/2023 | Sold | $485,000$206/sqft |
Source: | ||
| 7/31/2023 | Contingent | $485,000$206/sqft |
Source: | ||
| 7/28/2023 | Listed for sale | $485,000+101.1%$206/sqft |
Source: | ||
| 9/27/2002 | Sold | $241,200$102/sqft |
Source: Public Record | ||
Public tax history
| Year | Property taxes | Tax assessment |
|---|---|---|
| 2025 | $6,877 +6.1% | $250,400 |
| 2024 | $6,484 +489.8% | $250,400 +7.7% |
| 2023 | $1,099 | $232,400 |
Find assessor info on the county website
Neighborhood: 15136
Nearby schools
GreatSchools rating
- 7/10David E Williams Middle SchoolGrades: 5-8Distance: 1.4 mi
- 7/10Montour High SchoolGrades: 9-12Distance: 0.4 mi
Schools provided by the listing agent
- District: Montour
Source: WPMLS. This data may not be complete. We recommend contacting the local school district to confirm school assignments for this home.

Get pre-qualified for a loan
At Zillow Home Loans, we can pre-qualify you in as little as 5 minutes with no impact to your credit score.An equal housing lender. NMLS #10287.

