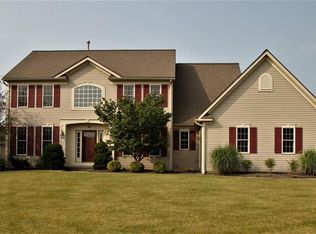Closed
$460,000
229 Fellows Rd, Fairport, NY 14450
3beds
2,349sqft
Single Family Residence
Built in 2004
0.36 Acres Lot
$495,300 Zestimate®
$196/sqft
$3,179 Estimated rent
Home value
$495,300
$461,000 - $535,000
$3,179/mo
Zestimate® history
Loading...
Owner options
Explore your selling options
What's special
Location-Location-set on the 13th tee of Eagle Vale! Close to all-shopping, restaurants, expressways, Fairport Village & Penfield Village, parks and more! Open 2 story foyer greets your guest! Great room with views of Eagle Vale-Gas Fireplace with custom wood/tile surround-also has doors that can be attached above. Carpets freshly cleaned 7/24. Main level office with tray ceiling. Fantastic Sun room with French doors to dining, tiled floor, access to stone patio and great views! Open layout to kitchen and dining with breakfast bar seating and maple cabinetry. Pantry closet. 1st floor mud room area and separate laundry room with washer/dryer, sink and counter/cabinets. All appliances to remain. 1st floor Owners Suite with Jacuzzi tub & separate shower, and walk-in closet. 2 Spacious bedrooms upper level bedrooms with closets and main bath. 200 amp electric. Hot water heater 2021. Great basement/lower level (unfinished) but prepped for future rec room, family room, play room etc.! 2.5 car garage - extra deep with 2 people doors. FAIRPORT ELECTRIC!
Showings START-THURSDAY 8/1/24 at 8AM. Open house Sun 11:30am-1pm Offers Negotiated TUESDAY 8/6/24 at 10:00AM.
Zillow last checked: 8 hours ago
Listing updated: September 20, 2024 at 09:49am
Listed by:
Alan J. Wood 585-279-8282,
RE/MAX Plus
Bought with:
G. Harlan Furbush, 30FU0781540
Keller Williams Realty Greater Rochester
Source: NYSAMLSs,MLS#: R1553045 Originating MLS: Rochester
Originating MLS: Rochester
Facts & features
Interior
Bedrooms & bathrooms
- Bedrooms: 3
- Bathrooms: 3
- Full bathrooms: 2
- 1/2 bathrooms: 1
- Main level bathrooms: 2
- Main level bedrooms: 1
Heating
- Gas, Forced Air
Cooling
- Central Air
Appliances
- Included: Dryer, Dishwasher, Exhaust Fan, Free-Standing Range, Disposal, Gas Oven, Gas Range, Gas Water Heater, Microwave, Oven, Refrigerator, Range Hood, Washer
- Laundry: Main Level
Features
- Breakfast Bar, Cathedral Ceiling(s), Den, Entrance Foyer, Eat-in Kitchen, Great Room, Home Office, Jetted Tub, Pantry, Sliding Glass Door(s), Skylights, Bedroom on Main Level, Bath in Primary Bedroom, Main Level Primary, Primary Suite, Programmable Thermostat
- Flooring: Carpet, Ceramic Tile, Hardwood, Tile, Varies
- Doors: Sliding Doors
- Windows: Skylight(s), Thermal Windows
- Basement: Full,Sump Pump
- Number of fireplaces: 1
Interior area
- Total structure area: 2,349
- Total interior livable area: 2,349 sqft
Property
Parking
- Total spaces: 2.5
- Parking features: Attached, Garage, Driveway, Garage Door Opener
- Attached garage spaces: 2.5
Accessibility
- Accessibility features: Accessible Bedroom, Accessible Doors
Features
- Levels: Two
- Stories: 2
- Patio & porch: Patio
- Exterior features: Blacktop Driveway, Fence, Patio
- Fencing: Partial
Lot
- Size: 0.36 Acres
- Dimensions: 77 x 200
- Features: On Golf Course, Residential Lot
Details
- Parcel number: 2644891401400002040000
- Special conditions: Standard
Construction
Type & style
- Home type: SingleFamily
- Architectural style: Cape Cod,Colonial,Two Story
- Property subtype: Single Family Residence
Materials
- Stone, Vinyl Siding, Copper Plumbing
- Foundation: Block
- Roof: Asphalt
Condition
- Resale
- Year built: 2004
Utilities & green energy
- Electric: Circuit Breakers
- Sewer: Connected
- Water: Connected, Public
- Utilities for property: Cable Available, High Speed Internet Available, Sewer Connected, Water Connected
Green energy
- Energy efficient items: Appliances
Community & neighborhood
Location
- Region: Fairport
- Subdivision: Fairview Xing Sec 02
Other
Other facts
- Listing terms: Cash,Conventional,FHA,VA Loan
Price history
| Date | Event | Price |
|---|---|---|
| 9/20/2024 | Sold | $460,000+15%$196/sqft |
Source: | ||
| 8/7/2024 | Pending sale | $400,000$170/sqft |
Source: | ||
| 7/29/2024 | Listed for sale | $400,000+42.9%$170/sqft |
Source: | ||
| 11/16/2007 | Sold | $280,000+107.4%$119/sqft |
Source: Public Record Report a problem | ||
| 1/20/2004 | Sold | $135,000$57/sqft |
Source: Public Record Report a problem | ||
Public tax history
| Year | Property taxes | Tax assessment |
|---|---|---|
| 2024 | -- | $306,300 |
| 2023 | -- | $306,300 |
| 2022 | -- | $306,300 |
Find assessor info on the county website
Neighborhood: 14450
Nearby schools
GreatSchools rating
- 9/10Northside SchoolGrades: 3-5Distance: 1.4 mi
- 8/10Johanna Perrin Middle SchoolGrades: 6-8Distance: 2.2 mi
- NAMinerva Deland SchoolGrades: 9Distance: 2.5 mi
Schools provided by the listing agent
- District: Fairport
Source: NYSAMLSs. This data may not be complete. We recommend contacting the local school district to confirm school assignments for this home.
