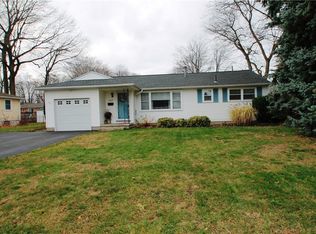Closed
$220,000
229 Everclay Dr, Rochester, NY 14616
3beds
1,440sqft
Single Family Residence
Built in 1956
8,712 Square Feet Lot
$225,700 Zestimate®
$153/sqft
$2,068 Estimated rent
Maximize your home sale
Get more eyes on your listing so you can sell faster and for more.
Home value
$225,700
$210,000 - $244,000
$2,068/mo
Zestimate® history
Loading...
Owner options
Explore your selling options
What's special
Lovingly cared for split level home on quiet neighborhood street with blooming landscaping offering tremendous curb appeal. Home features 3 spacious bedrooms, large eat-in kitchen with updated appliances, entry foyer, living room, family room, hardwoods, and expansive three season room across the rear of the home. Rear yard is fully fenced with shed for storing all of your gardening tools. Architectural roof (tear off) - approx 15 yrs, updated/replacement windows throughout, and hot water tank - 2022. Wired for generator with portable generator included. Please allow 24 hours for life of offer. OPEN SUN 12:30-2:00 pm.
Zillow last checked: 8 hours ago
Listing updated: August 21, 2025 at 12:01pm
Listed by:
Deborah S. Campanella 585-746-1920,
RE/MAX Realty Group
Bought with:
Berina Heganovic, 10401351957
Judy's Broker Network LLC
Source: NYSAMLSs,MLS#: R1616036 Originating MLS: Rochester
Originating MLS: Rochester
Facts & features
Interior
Bedrooms & bathrooms
- Bedrooms: 3
- Bathrooms: 1
- Full bathrooms: 1
Heating
- Gas, Forced Air
Cooling
- Central Air
Appliances
- Included: Built-In Range, Built-In Oven, Dryer, Dishwasher, Gas Cooktop, Gas Water Heater, Refrigerator, Washer
- Laundry: In Basement
Features
- Entrance Foyer, Eat-in Kitchen, Separate/Formal Living Room
- Flooring: Carpet, Hardwood, Laminate, Tile, Varies
- Basement: Crawl Space,Partial
- Has fireplace: No
Interior area
- Total structure area: 1,440
- Total interior livable area: 1,440 sqft
- Finished area below ground: 312
Property
Parking
- Total spaces: 2
- Parking features: Attached, Garage, Driveway, Garage Door Opener
- Attached garage spaces: 2
Features
- Levels: One
- Stories: 1
- Exterior features: Blacktop Driveway, Fully Fenced
- Fencing: Full
Lot
- Size: 8,712 sqft
- Dimensions: 75 x 116
- Features: Near Public Transit, Rectangular, Rectangular Lot, Residential Lot
Details
- Additional structures: Shed(s), Storage
- Parcel number: 2628000750600003006000
- Special conditions: Standard
Construction
Type & style
- Home type: SingleFamily
- Architectural style: Split Level
- Property subtype: Single Family Residence
Materials
- Vinyl Siding
- Foundation: Block
- Roof: Architectural,Shingle
Condition
- Resale
- Year built: 1956
Utilities & green energy
- Electric: Circuit Breakers
- Sewer: Connected
- Water: Connected, Public
- Utilities for property: Cable Available, Electricity Connected, High Speed Internet Available, Sewer Connected, Water Connected
Community & neighborhood
Location
- Region: Rochester
- Subdivision: Evered Sec 02
Other
Other facts
- Listing terms: Conventional,FHA,VA Loan
Price history
| Date | Event | Price |
|---|---|---|
| 8/15/2025 | Sold | $220,000+10.1%$153/sqft |
Source: | ||
| 7/1/2025 | Pending sale | $199,900$139/sqft |
Source: | ||
| 6/18/2025 | Listed for sale | $199,900$139/sqft |
Source: | ||
Public tax history
| Year | Property taxes | Tax assessment |
|---|---|---|
| 2024 | -- | $103,500 |
| 2023 | -- | $103,500 -0.5% |
| 2022 | -- | $104,000 |
Find assessor info on the county website
Neighborhood: 14616
Nearby schools
GreatSchools rating
- 4/10Longridge SchoolGrades: K-5Distance: 0.3 mi
- 4/10Olympia High SchoolGrades: 6-12Distance: 1 mi
Schools provided by the listing agent
- Elementary: Lakeshore Elementary
- High: Olympia High School
- District: Greece
Source: NYSAMLSs. This data may not be complete. We recommend contacting the local school district to confirm school assignments for this home.
