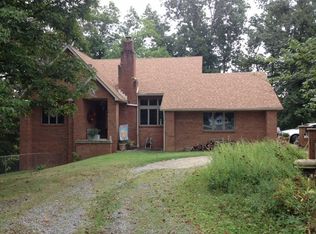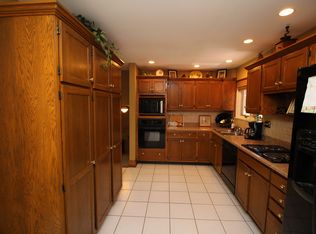Sold for $547,000 on 04/16/25
$547,000
229 Erwin Rd, Ashland, KY 41101
5beds
5,146sqft
Single Family Residence
Built in 1996
0.38 Acres Lot
$553,500 Zestimate®
$106/sqft
$3,765 Estimated rent
Home value
$553,500
Estimated sales range
Not available
$3,765/mo
Zestimate® history
Loading...
Owner options
Explore your selling options
What's special
Welcome to 229 Erwin Road, a beautifully updated 5-bedroom, 4.5-bathroom home that seamlessly blends classic architectural charm with contemporary luxury. This stunning residence offers the perfect combination of elegance, comfort, and modern convenience. From the moment you arrive, the home’s traditional brick exterior and Cape Cod-inspired design make a lasting impression. The steeply pitched gabled roof, dormer windows, and inviting covered front porch exude timeless appeal, while the professionally landscaped front yard and newly added brick accents enhance its stately presence. Inside features an open-concept layout, rich hardwood and waterproof vinyl flooring throughout all three levels, and thoughtfully curated updates designed for modern living. The heart of the home is the gourmet kitchen, where new high-end appliances, including an LG refrigerator, KitchenAid gas stove and dishwasher, and a Waste King garbage disposal, are complemented by elegant finishes and a new ceiling fan. The adjacent living areas are bright and spacious, anchored by a custom wood-framed TV feature and warm brick fireplaces, and a tree house-like sunroom offering a year-round escape creating the perfect setting for gatherings. A whole-house Bluetooth intercom system and state-of-the-art home security system with cameras and smoke detectors add to the home’s modern functionality. The primary suite is a true retreat, featuring a fully renovated spa-like bathroom completed in 2024 by Creative Kitchens. Designed with no expense spared, this luxurious space features heated flooring, a soaking tub, a glass-enclosed shower, quartz countertops with waterfall edges, and custom cabinetry, offering a private oasis for relaxation. A spacious walk-in closet, also designed by Creative Kitchens, provides custom-built storage and organization. Downstairs, the finished walk-out basement offers a second full kitchen with brand-new appliances, a new laundry area with built-in cabinetry, a dry sink, and additional living space, making it perfect for entertaining or multigenerational living. The home’s top level includes the remaining bedrooms and game room, providing additional space for recreation or guests. Stepping outside, the home continues to impress with a newly refinished deck, updated outdoor lighting, and a comprehensive water drainage system, ensuring beauty and functionality yearround. The garage has been fully upgraded with fresh paint, epoxy floors, LED lighting, new shelving, and custom storage solutions, making it as practical as it is polished. Blending classic American architecture with modern luxury, this home is truly one of a kind. Located at the end of a quiet cul-de-sac in Russell, it offers access to shopping, dining, and local amenities just minutes away while providing a peaceful retreat from the hustle and bustle.
Zillow last checked: 8 hours ago
Listing updated: April 16, 2025 at 12:02pm
Listed by:
Curtis Scott Duvall, ll,
Impact Realty Group LLC,
Eddie R Mylar,
Impact Realty Group LLC
Bought with:
Gary Donalson, 218467
RE/MAX Realty Connection, LLC
Source: AABR,MLS#: 58343
Facts & features
Interior
Bedrooms & bathrooms
- Bedrooms: 5
- Bathrooms: 5
- Full bathrooms: 4
- 1/2 bathrooms: 1
Heating
- Natural Gas, Heat Pump
Cooling
- Central Air, Heat Pump
Appliances
- Included: Dishwasher, Disposal, Dryer, Microwave, Gas Range, Range Hood, Refrigerator, Washer, Electric Water Heater
Features
- Basement: Finished,Full,Walk-Out Access
- Has fireplace: Yes
- Fireplace features: Gas Log, Two Or More
Interior area
- Total interior livable area: 5,146 sqft
- Finished area above ground: 3,546
- Finished area below ground: 1,600
Property
Parking
- Total spaces: 2
- Parking features: Built-In
- Attached garage spaces: 2
Features
- Levels: One and One Half,Two
- Stories: 1
- Patio & porch: Deck, Patio, Porch
Lot
- Size: 0.38 Acres
- Topography: Level,Rolling
Details
- Parcel number: 187200501700
Construction
Type & style
- Home type: SingleFamily
- Architectural style: Cape Cod
- Property subtype: Single Family Residence
Materials
- Brick, Brick/Siding
- Foundation: Block
- Roof: Composition
Condition
- 21 to 30 Years
- New construction: No
- Year built: 1996
Utilities & green energy
- Sewer: Public Sewer
- Water: Public
Community & neighborhood
Location
- Region: Ashland
Price history
| Date | Event | Price |
|---|---|---|
| 4/16/2025 | Sold | $547,000-2.1%$106/sqft |
Source: | ||
| 3/4/2025 | Contingent | $558,750$109/sqft |
Source: | ||
| 2/27/2025 | Listed for sale | $558,750-4.5%$109/sqft |
Source: | ||
| 1/9/2025 | Listing removed | $585,000$114/sqft |
Source: | ||
| 12/13/2024 | Price change | $585,000-2.5%$114/sqft |
Source: | ||
Public tax history
| Year | Property taxes | Tax assessment |
|---|---|---|
| 2022 | $4,857 -0.1% | $308,000 |
| 2021 | $4,863 -0.2% | $308,000 |
| 2020 | $4,871 +0.6% | $308,000 |
Find assessor info on the county website
Neighborhood: 41101
Nearby schools
GreatSchools rating
- NARussell Primary SchoolGrades: PK-2Distance: 0.9 mi
- 6/10Russell Middle SchoolGrades: 6-8Distance: 0.8 mi
- 9/10Russell High SchoolGrades: 9-12Distance: 0.9 mi
Schools provided by the listing agent
- District: Russell Indepen
Source: AABR. This data may not be complete. We recommend contacting the local school district to confirm school assignments for this home.

Get pre-qualified for a loan
At Zillow Home Loans, we can pre-qualify you in as little as 5 minutes with no impact to your credit score.An equal housing lender. NMLS #10287.

