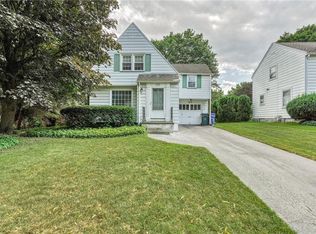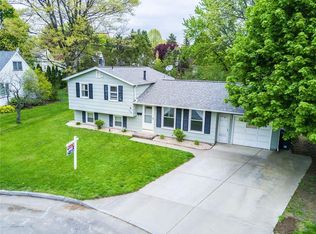Closed
$335,000
229 Elm Dr, Rochester, NY 14609
4beds
1,562sqft
Single Family Residence
Built in 1972
9,147.6 Square Feet Lot
$345,200 Zestimate®
$214/sqft
$2,246 Estimated rent
Maximize your home sale
Get more eyes on your listing so you can sell faster and for more.
Home value
$345,200
$321,000 - $373,000
$2,246/mo
Zestimate® history
Loading...
Owner options
Explore your selling options
What's special
Welcome to the Browncroft neighborhood! 229 Elm Drive is a charming 4-bedroom, 2-bathroom split-level located on a quiet cul-de-sac with no thru-traffic, and walking distance to everything that North Winton Village has to offer! This home features a spacious living room filled with natural light and a nook for your coats and shoes. The bright eat-in kitchen has updated appliances, ample cabinet space, and room for your dining table - everyone ends up socializing in the kitchen so best to have space for them to sit! The upper level includes three generous bedrooms and a full bathroom with a tub and plenty of cabinet space. Just a few steps down, the lower level offers a large versatile room that can be used as an additional bedroom, home office or den, as well as a second full bath and large closet—perfect for guests, working from home, or multi-generational living. Enjoy outdoor entertaining on the brand new private patio and take advantage of the sprawling, fully fenced backyard with space to play, garden, or relax. Stats: Furnace/AC 8 years, Roof 12 years, Hot water 16 years, New electrical service 200 amps in 2023. If you're looking for move-in ready, you found it! Offers due Monday May 5th at 3 p.m.
Zillow last checked: 8 hours ago
Listing updated: June 17, 2025 at 04:50pm
Listed by:
Kelsey Delmotte 585-613-5318,
Tru Agent Real Estate
Bought with:
Amanda E Friend-Gigliotti, 10401225044
Keller Williams Realty Greater Rochester
Source: NYSAMLSs,MLS#: R1601585 Originating MLS: Rochester
Originating MLS: Rochester
Facts & features
Interior
Bedrooms & bathrooms
- Bedrooms: 4
- Bathrooms: 2
- Full bathrooms: 2
Heating
- Gas, Forced Air
Cooling
- Central Air
Appliances
- Included: Dryer, Dishwasher, Disposal, Gas Oven, Gas Range, Gas Water Heater, Microwave, Refrigerator, Washer
- Laundry: In Basement
Features
- Ceiling Fan(s), Eat-in Kitchen, Separate/Formal Living Room, Other, See Remarks, Sliding Glass Door(s)
- Flooring: Carpet, Ceramic Tile, Laminate, Varies
- Doors: Sliding Doors
- Basement: Full
- Has fireplace: No
Interior area
- Total structure area: 1,562
- Total interior livable area: 1,562 sqft
Property
Parking
- Total spaces: 1
- Parking features: Attached, Electricity, Garage, Driveway
- Attached garage spaces: 1
Features
- Levels: One
- Stories: 1
- Patio & porch: Patio
- Exterior features: Concrete Driveway, Fully Fenced, Patio
- Fencing: Full
Lot
- Size: 9,147 sqft
- Dimensions: 68 x 133
- Features: Cul-De-Sac, Irregular Lot, Near Public Transit, Residential Lot
Details
- Additional structures: Shed(s), Storage
- Parcel number: 26140010783000020110000000
- Special conditions: Standard
Construction
Type & style
- Home type: SingleFamily
- Architectural style: Split Level
- Property subtype: Single Family Residence
Materials
- Vinyl Siding, Copper Plumbing
- Foundation: Block
- Roof: Shingle
Condition
- Resale
- Year built: 1972
Utilities & green energy
- Electric: Circuit Breakers
- Sewer: Connected
- Water: Connected, Public
- Utilities for property: Electricity Connected, High Speed Internet Available, Sewer Connected, Water Connected
Community & neighborhood
Location
- Region: Rochester
- Subdivision: Moretti
Other
Other facts
- Listing terms: Cash,Conventional,FHA,VA Loan
Price history
| Date | Event | Price |
|---|---|---|
| 6/9/2025 | Sold | $335,000+21.9%$214/sqft |
Source: | ||
| 5/6/2025 | Pending sale | $274,900$176/sqft |
Source: | ||
| 4/30/2025 | Listed for sale | $274,900+75.1%$176/sqft |
Source: | ||
| 10/30/2018 | Sold | $157,000+4.7%$101/sqft |
Source: | ||
| 9/24/2018 | Pending sale | $150,000$96/sqft |
Source: Hunt Real Estate ERA/Columbus #R1149548 Report a problem | ||
Public tax history
| Year | Property taxes | Tax assessment |
|---|---|---|
| 2024 | -- | $248,200 +56.6% |
| 2023 | -- | $158,500 |
| 2022 | -- | $158,500 |
Find assessor info on the county website
Neighborhood: Browncroft
Nearby schools
GreatSchools rating
- 4/10School 46 Charles CarrollGrades: PK-6Distance: 0.4 mi
- 4/10East Lower SchoolGrades: 6-8Distance: 1.1 mi
- 2/10East High SchoolGrades: 9-12Distance: 1.1 mi
Schools provided by the listing agent
- District: Rochester
Source: NYSAMLSs. This data may not be complete. We recommend contacting the local school district to confirm school assignments for this home.

