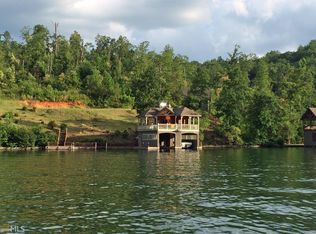This 7BD, 5FB, 2HB custom home was designed for entertaining. Rich with character and style, the home features a warm rustic feel with antiques and reclaimed materials throughout. The main floor provides an open floor plan with vaulted ceiling, scraped walnut flooring, lake views and plenty of space to gather around the masonry stone fireplace. The gourmet kitchen includes professional appliances, copper apron front sink and large island with prep sink. A spacious sunroom with fireplace, covered porch and rocking chair deck enjoy lake and mountain views. The terrace level features a family room with masonry stone fireplace, billiards, wet bar, wine cellar and access to a generous covered patio and lakeside fire pit.
This property is off market, which means it's not currently listed for sale or rent on Zillow. This may be different from what's available on other websites or public sources.
