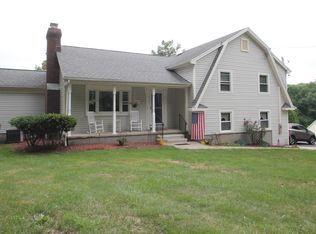08/28/2017 This property has an accepted Hubbard. This stunning cape offers more to a buyer than the average property. Let's start w/ the convenience that comes w/ a main level Master Bdrm equipped with HW floors & an immaculate master bath. Move on to the spacious Eat in kitchen recently updated w/ new flooring and more! Wander into the family room to discover its many features such as the gas FP and woodworking details. Perhaps the most exclusive room this home has to offer is currently being used as a fully finished man cave located above the garage which can provide a private workspace or another entertainment area. Don't forget to enjoy the relaxation provided in the den before stepping out onto the stunning 2 tier deck to enjoy the beautiful landscape & seek solace after a long day.
This property is off market, which means it's not currently listed for sale or rent on Zillow. This may be different from what's available on other websites or public sources.

