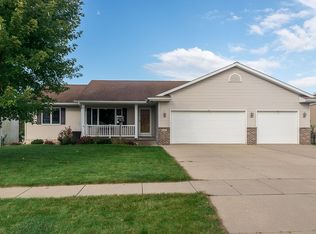***call owner directly at 319-404-2935*** …Open to buyers agents with a pre-negotiated fee… Custom built home with over 3400 square feet finished. When you enter through the front door, you'll notice the vaulted ceilings, large open space, real hardwood floors, and brick fireplace. The kitchen has a walk in pantry, big island, brand new appliances and An abundance of storage and space. The eat in dining area is large enough to host gatherings! Tucked off the oversized garage that is extra deep and extra wide you will find the main floor laundry with additional storage. There are 3 bedrooms and 2 bathrooms on the main floor. The main bathroom has a built closet big enough to hold everything you need. You'll find new carpet in the bedrooms with extra large closets. The master bedroom is exceptional with a large walk in closet, an additional linen closet, oversized soaking tub and a shower with 2 shower heads! Heading downstairs once again you'll find new carpet and new high end luxury vinyl plank flooring. A kitchenette/bar area is set up with plenty of space for entertaining. You'll find the 3rd bathroom and 4th bedroom that has two daylight windows and a walk in closet. There is an office, living room and the 2nd fireplace. The storage room has built in shelves that has so much space you could potentially build a 5th bedroom. The two daylight windows in the basement give so much light along with the patio door that leads out to a cement porch perfect for a light night fire. This house has everything you'll ever need.
This property is off market, which means it's not currently listed for sale or rent on Zillow. This may be different from what's available on other websites or public sources.
