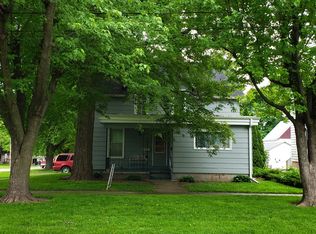Ouick close! This sturdy home is perfect for in-laws, teenagers, visiting family & friends, anyone that wants to have their own little living space Annex. The first floor has a kitchen, family room, full bath, laundry room and a small office. Off to the side, it also also has a bedroom with a half bath, a sitting room, and a private entrance. PLUS walk to downtown Sycamore, close to excellent schools, the Sycamore Park District and Golf Course. Lots of room in this one - New siding, New Roof, New Gutters with guards, New Decks, vinyl windows, updated electrical. New carpeting. Walk in closets. Clean duct work. New city water line in 2007. Oversized (21x20) 2 car garage. Nice, dry basement. Welcome home!
This property is off market, which means it's not currently listed for sale or rent on Zillow. This may be different from what's available on other websites or public sources.

