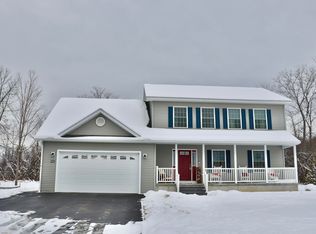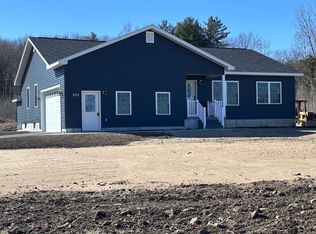Sold for $417,500
$417,500
229 Durand Rd, Plattsburgh, NY 12901
3beds
1,476sqft
Single Family Residence
Built in 2022
0.54 Acres Lot
$446,200 Zestimate®
$283/sqft
$2,406 Estimated rent
Home value
$446,200
$352,000 - $562,000
$2,406/mo
Zestimate® history
Loading...
Owner options
Explore your selling options
What's special
Welcome to 229 Durand Road. Recently constructed in 2022, this property has been meticulously maintained. This contemporary home presents an open concept with cathedral ceilings and plenty of natural light. The custom kitchen features soft close drawers, stainless steel appliances and quartz countertops. The home offers Generac generator prep package and central AC. In the summertime, enjoy the swimming pool and trex deck. A large dry basement could be finished to offer more living space. Located in the Beekmantown School District and just minutes to shopping, restaurants and more!
Zillow last checked: 9 hours ago
Listing updated: February 20, 2025 at 09:37am
Listed by:
Alec Currier,
Century 21 The One
Bought with:
Michael Rowe, 10401310470
Kavanaugh Realty-Plattsburgh
Source: ACVMLS,MLS#: 203648
Facts & features
Interior
Bedrooms & bathrooms
- Bedrooms: 3
- Bathrooms: 2
- Full bathrooms: 2
- Main level bathrooms: 2
- Main level bedrooms: 3
Primary bedroom
- Features: Luxury Vinyl
- Level: First
- Area: 169 Square Feet
- Dimensions: 13 x 13
Bedroom 2
- Features: Luxury Vinyl
- Level: First
- Area: 144 Square Feet
- Dimensions: 12 x 12
Bedroom 3
- Features: Luxury Vinyl
- Level: First
- Area: 141.6 Square Feet
- Dimensions: 12 x 11.8
Primary bathroom
- Features: Ceramic Tile
- Level: First
- Area: 49.77 Square Feet
- Dimensions: 7.11 x 7
Bathroom
- Features: Ceramic Tile
- Level: First
- Area: 49.77 Square Feet
- Dimensions: 7.11 x 7
Dining room
- Features: Luxury Vinyl
- Level: First
- Area: 280.28 Square Feet
- Dimensions: 18.2 x 15.4
Kitchen
- Features: Luxury Vinyl
- Level: First
- Area: 132.09 Square Feet
- Dimensions: 11.1 x 11.9
Living room
- Features: Luxury Vinyl
- Level: First
- Area: 209.76 Square Feet
- Dimensions: 16 x 13.11
Heating
- Forced Air, Propane
Cooling
- Central Air
Appliances
- Included: Dishwasher, Electric Oven, Microwave, Refrigerator, Stainless Steel Appliance(s), Tankless Water Heater
- Laundry: Main Level
Features
- Stone Counters, Cathedral Ceiling(s), Open Floorplan, Recessed Lighting, Walk-In Closet(s)
- Flooring: Tile, Vinyl
- Windows: Blinds, Double Pane Windows, Shutters, Vinyl Clad Windows
- Basement: Concrete,Full,Sump Pump,Unfinished
- Has fireplace: No
Interior area
- Total structure area: 2,952
- Total interior livable area: 1,476 sqft
- Finished area above ground: 1,476
- Finished area below ground: 0
Property
Parking
- Total spaces: 2
- Parking features: Asphalt, Private
- Garage spaces: 2
Features
- Levels: One
- Stories: 1
- Patio & porch: Deck, Front Porch
- Exterior features: Rain Gutters, Storage
- Pool features: Above Ground
- Spa features: None
- Fencing: None
Lot
- Size: 0.54 Acres
- Dimensions: 114.00 x 205.31
- Features: Cleared
Details
- Additional structures: Shed(s), Storage
- Parcel number: 193.316.5
- Zoning: Residential
Construction
Type & style
- Home type: SingleFamily
- Architectural style: Ranch
- Property subtype: Single Family Residence
Materials
- Concrete, Vinyl Siding
- Foundation: Poured
- Roof: Asphalt,Shingle
Condition
- New Construction
- New construction: Yes
- Year built: 2022
Utilities & green energy
- Sewer: Private Sewer
- Water: Public
- Utilities for property: Cable Available, Electricity Connected, Internet Connected, Phone Connected, Sewer Connected, Water Connected, Propane
Community & neighborhood
Location
- Region: Plattsburgh
Other
Other facts
- Listing agreement: Exclusive Right To Sell
- Listing terms: Cash,Conventional,FHA,VA Loan
- Road surface type: Asphalt, Paved
Price history
| Date | Event | Price |
|---|---|---|
| 2/20/2025 | Sold | $417,500-7%$283/sqft |
Source: | ||
| 1/6/2025 | Pending sale | $449,000$304/sqft |
Source: | ||
| 12/18/2024 | Listed for sale | $449,000+42.8%$304/sqft |
Source: | ||
| 2/21/2023 | Listing removed | -- |
Source: | ||
| 7/8/2022 | Pending sale | $314,500$213/sqft |
Source: | ||
Public tax history
Tax history is unavailable.
Neighborhood: 12901
Nearby schools
GreatSchools rating
- 7/10Cumberland Head Elementary SchoolGrades: PK-5Distance: 4.2 mi
- 7/10Beekmantown Middle SchoolGrades: 6-8Distance: 3.7 mi
- 6/10Beekmantown High SchoolGrades: 9-12Distance: 3.7 mi

