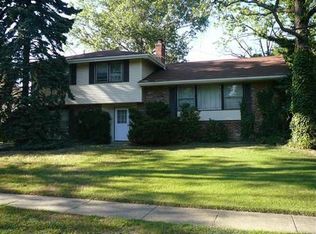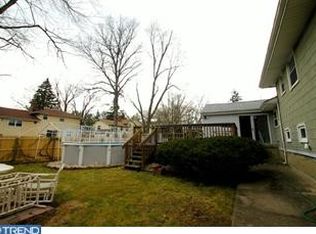Sold for $482,000 on 10/29/24
$482,000
229 Drake Rd, Cherry Hill, NJ 08034
3beds
1,681sqft
Single Family Residence
Built in 1956
8,625 Square Feet Lot
$521,700 Zestimate®
$287/sqft
$3,267 Estimated rent
Home value
$521,700
$454,000 - $600,000
$3,267/mo
Zestimate® history
Loading...
Owner options
Explore your selling options
What's special
HIGHEST AND BEST OFFERS ARE DUE BY TUES, SEP 17TH AT 5 PM. Welcome home to this beautiful split-level home with solar panels in the Kingston Estates community. Enter into the main level to find a remodeled half bath and a spacious family room with sliders leading to the rear deck. The formal living and dining rooms feature hardwood floors, while the new kitchen boasts granite countertops, tiled floors and backsplash, stainless steel appliances, and 42-inch cabinets. The upper level offers three generously sized bedrooms and a fully remodeled bathroom with tiled shower walls, a tiled floor, and new vanities and fixtures. The home also includes a newer HVAC system and tankless water heater, with shiplap accents adding charm to several rooms. The finished basement includes a full bath, and the lower-level family room is enhanced by an electric fireplace and built-in TV. The garage is partially finished but can be easily converted back to a traditional garage if desired. In the backyard, part of the shed has been transformed into a bar, while the other section serves as a storage closet. The outdoor space also features a standard shed, a gazebo with a firepit area, and a play set, offering a perfect space for relaxation and entertainment.
Zillow last checked: 8 hours ago
Listing updated: October 29, 2024 at 11:57am
Listed by:
Shauna Reiter 856-357-7352,
Redfin
Bought with:
NON MEMBER
Non Subscribing Office
Source: Bright MLS,MLS#: NJCD2075836
Facts & features
Interior
Bedrooms & bathrooms
- Bedrooms: 3
- Bathrooms: 3
- Full bathrooms: 2
- 1/2 bathrooms: 1
- Main level bathrooms: 1
Basement
- Area: 0
Heating
- Forced Air, Natural Gas
Cooling
- Central Air, Natural Gas
Appliances
- Included: Built-In Range, Dishwasher, Microwave, Gas Water Heater
- Laundry: In Basement
Features
- Eat-in Kitchen, 9'+ Ceilings
- Flooring: Wood, Carpet, Tile/Brick
- Basement: Partial
- Has fireplace: No
Interior area
- Total structure area: 1,681
- Total interior livable area: 1,681 sqft
- Finished area above ground: 1,681
- Finished area below ground: 0
Property
Parking
- Total spaces: 1
- Parking features: Inside Entrance, On Street, Driveway, Attached, Other
- Attached garage spaces: 1
- Has uncovered spaces: Yes
Accessibility
- Accessibility features: None
Features
- Levels: Multi/Split,Two
- Stories: 2
- Patio & porch: Deck
- Exterior features: Sidewalks, Lighting
- Pool features: None
Lot
- Size: 8,625 sqft
- Dimensions: 75.00 x 115.00
- Features: Open Lot, Front Yard, Rear Yard, SideYard(s)
Details
- Additional structures: Above Grade, Below Grade
- Parcel number: 0900339 1300027
- Zoning: RES
- Special conditions: Standard
Construction
Type & style
- Home type: SingleFamily
- Architectural style: Contemporary
- Property subtype: Single Family Residence
Materials
- Brick, Vinyl Siding
- Foundation: Slab
- Roof: Shingle
Condition
- New construction: No
- Year built: 1956
Utilities & green energy
- Electric: Circuit Breakers
- Sewer: Public Sewer
- Water: Public
Community & neighborhood
Location
- Region: Cherry Hill
- Subdivision: Kingston
- Municipality: CHERRY HILL TWP
Other
Other facts
- Listing agreement: Exclusive Right To Sell
- Listing terms: Conventional,VA Loan,FHA
- Ownership: Fee Simple
Price history
| Date | Event | Price |
|---|---|---|
| 10/29/2024 | Sold | $482,000+5.9%$287/sqft |
Source: | ||
| 9/29/2024 | Pending sale | $455,000$271/sqft |
Source: | ||
| 9/23/2024 | Contingent | $455,000$271/sqft |
Source: | ||
| 9/13/2024 | Listed for sale | $455,000-5.6%$271/sqft |
Source: | ||
| 8/1/2024 | Sold | $482,000+105.1%$287/sqft |
Source: Agent Provided | ||
Public tax history
| Year | Property taxes | Tax assessment |
|---|---|---|
| 2025 | $8,783 | $212,500 |
| 2024 | $8,783 -1.6% | $212,500 |
| 2023 | $8,929 +2.8% | $212,500 |
Find assessor info on the county website
Neighborhood: Barclay-Kingston
Nearby schools
GreatSchools rating
- 6/10Kingston Elementary SchoolGrades: K-5Distance: 0.4 mi
- 4/10John A Carusi Middle SchoolGrades: 6-8Distance: 1.1 mi
- 5/10Cherry Hill High-West High SchoolGrades: 9-12Distance: 1.4 mi
Schools provided by the listing agent
- District: Cherry Hill Township Public Schools
Source: Bright MLS. This data may not be complete. We recommend contacting the local school district to confirm school assignments for this home.

Get pre-qualified for a loan
At Zillow Home Loans, we can pre-qualify you in as little as 5 minutes with no impact to your credit score.An equal housing lender. NMLS #10287.
Sell for more on Zillow
Get a free Zillow Showcase℠ listing and you could sell for .
$521,700
2% more+ $10,434
With Zillow Showcase(estimated)
$532,134
