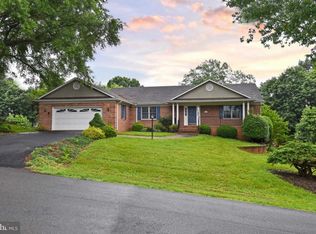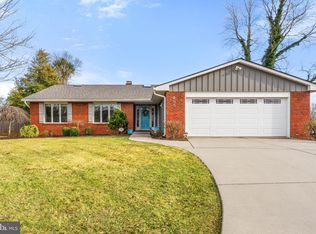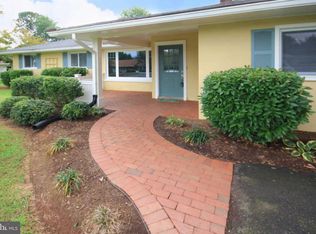Sold for $555,000 on 08/08/25
$555,000
229 Dover Rd, Warrenton, VA 20186
4beds
3,028sqft
Single Family Residence
Built in 1963
-- sqft lot
$572,800 Zestimate®
$183/sqft
$3,786 Estimated rent
Home value
$572,800
$510,000 - $642,000
$3,786/mo
Zestimate® history
Loading...
Owner options
Explore your selling options
What's special
Great rambler in very desireable area. Large yard with play area. Large tiered deck perfect for entertaining and cook-outs. Paved drive. M ain level has 3 bedooms, 2 baths , large kitchen, dining room, and living room, enclosed sun room. Lower level offers 1 bedroom, 1 bath, kitchenette, laundry room,new furnace and gas logs installed in 2019. Shed in back yard. Home is now vacant with LB on front door. Dont miss this opportunity to have a great investment with lower level apartment. This lovely home offers the opportunity to have 2 fully separate living areas with outside access for each. Don't let this one get away!!!!
Zillow last checked: 8 hours ago
Listing updated: August 08, 2025 at 05:02pm
Listed by:
Anne Hall 540-454-5299,
Long & Foster Real Estate, Inc.
Bought with:
Heather North, 0255204189
North Real Estate LLC
Source: Bright MLS,MLS#: VAFQ2016082
Facts & features
Interior
Bedrooms & bathrooms
- Bedrooms: 4
- Bathrooms: 3
- Full bathrooms: 3
- Main level bathrooms: 2
- Main level bedrooms: 3
Bedroom 1
- Level: Main
Bedroom 1
- Level: Lower
Bedroom 2
- Level: Main
Bedroom 3
- Level: Main
Bathroom 1
- Level: Main
Bathroom 1
- Level: Lower
Bathroom 2
- Level: Main
Dining room
- Level: Main
Family room
- Level: Main
Laundry
- Level: Lower
Living room
- Level: Main
Recreation room
- Level: Lower
Heating
- Forced Air, Natural Gas
Cooling
- Ceiling Fan(s), Central Air, Electric
Appliances
- Included: Built-In Range, Dishwasher, Disposal, Dryer, Ice Maker, Range Hood, Refrigerator, Washer, Water Heater, Gas Water Heater
- Laundry: Has Laundry, In Basement, Laundry Room
Features
- 2nd Kitchen, Attic, Ceiling Fan(s), Dining Area, Entry Level Bedroom, Formal/Separate Dining Room, Eat-in Kitchen
- Flooring: Carpet, Wood
- Windows: Window Treatments
- Basement: Connecting Stairway,Full,Heated,Improved,Interior Entry,Exterior Entry,Space For Rooms,Walk-Out Access,Windows
- Number of fireplaces: 1
Interior area
- Total structure area: 3,028
- Total interior livable area: 3,028 sqft
- Finished area above ground: 1,564
- Finished area below ground: 1,464
Property
Parking
- Parking features: Driveway
- Has uncovered spaces: Yes
Accessibility
- Accessibility features: None
Features
- Levels: Two
- Stories: 2
- Pool features: None
- Has view: Yes
- View description: Street
Details
- Additional structures: Above Grade, Below Grade
- Parcel number: 6984073403
- Zoning: 15
- Special conditions: Standard
Construction
Type & style
- Home type: SingleFamily
- Architectural style: Ranch/Rambler
- Property subtype: Single Family Residence
Materials
- Brick
- Foundation: Other
Condition
- Very Good
- New construction: No
- Year built: 1963
Utilities & green energy
- Sewer: Public Sewer
- Water: Public
- Utilities for property: Cable Connected, Electricity Available, Natural Gas Available, Phone Available, Sewer Available, Underground Utilities, Water Available
Community & neighborhood
Location
- Region: Warrenton
- Subdivision: Broadview Acres
Other
Other facts
- Listing agreement: Exclusive Right To Sell
- Ownership: Fee Simple
Price history
| Date | Event | Price |
|---|---|---|
| 8/8/2025 | Sold | $555,000$183/sqft |
Source: | ||
| 7/11/2025 | Contingent | $555,000$183/sqft |
Source: | ||
| 6/30/2025 | Price change | $555,000-3.5%$183/sqft |
Source: | ||
| 6/3/2025 | Price change | $575,000-3.4%$190/sqft |
Source: | ||
| 4/30/2025 | Price change | $595,000-3.3%$196/sqft |
Source: | ||
Public tax history
| Year | Property taxes | Tax assessment |
|---|---|---|
| 2025 | $4,366 +2.5% | $451,500 |
| 2024 | $4,258 +4.4% | $451,500 |
| 2023 | $4,077 | $451,500 |
Find assessor info on the county website
Neighborhood: 20186
Nearby schools
GreatSchools rating
- 5/10C.M. Bradley Elementary SchoolGrades: PK-5Distance: 0.9 mi
- NAWarrenton Middle SchoolGrades: 6-8Distance: 0.6 mi
- 8/10Fauquier High SchoolGrades: 9-12Distance: 0.4 mi
Schools provided by the listing agent
- Middle: Warrenton
- High: Fauquier
- District: Fauquier County Public Schools
Source: Bright MLS. This data may not be complete. We recommend contacting the local school district to confirm school assignments for this home.

Get pre-qualified for a loan
At Zillow Home Loans, we can pre-qualify you in as little as 5 minutes with no impact to your credit score.An equal housing lender. NMLS #10287.
Sell for more on Zillow
Get a free Zillow Showcase℠ listing and you could sell for .
$572,800
2% more+ $11,456
With Zillow Showcase(estimated)
$584,256

