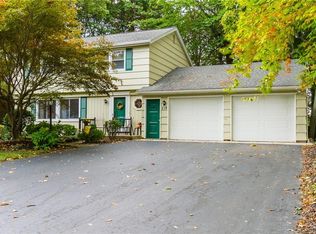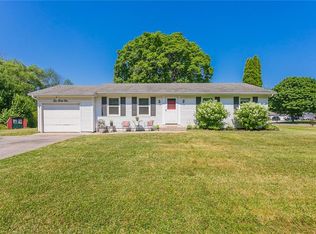Must see! This beautiful raised ranch is everything you've been looking for in a home! Conveniently located within walking distance to many stores and restaurants. Picture walking into this spacious 2100+ square foot, 4 bedroom, 2.5 bath home. Located in an outstanding quiet neighborhood. Recently updated kitchen featuring a Center Island and built in recessed lighting. Solid Oak Cabinetry, and a new backsplash with fresh paint and tons of storage space. Very generous sized bedrooms all throughout the home with lots of closet space, not to mention the owner suite featuring a full recently updated bath. Anderson Double Pane Windows. 220 line in the huge garage, lots of room for all your toys and storage needs. Laundry Chute. Sit out on the deck overlooking your large sized, private wooded lot (almost .5 acre) great for entertaining guest, and additional storage in the shed. Updated mechanics include Hot Water Heater (2014), Furnace (2018). Home is ready for a new owner, come and see it for yourself today! Delayed negotiations offers due Monday 10/12/20 at 2:00PM, please allow 24 hours for life of any offers.
This property is off market, which means it's not currently listed for sale or rent on Zillow. This may be different from what's available on other websites or public sources.

