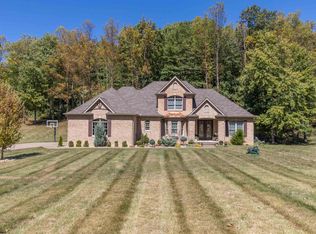Sold for $700,000
$700,000
229 Diamond Cove Rd, Bridgeport, WV 26330
4beds
3,075sqft
Single Family Residence
Built in 2005
1.04 Acres Lot
$708,300 Zestimate®
$228/sqft
$3,053 Estimated rent
Home value
$708,300
Estimated sales range
Not available
$3,053/mo
Zestimate® history
Loading...
Owner options
Explore your selling options
What's special
Timeless Elegance in Diamond Cove! Welcome to this stunning all-brick home, perfectly situated on an acre in the desirable Diamond Cove neighborhood. Offering the ease of single-level living, this home features rich wood floors, 9-foot ceilings, and a thoughtful layout designed for both comfort and style. The owner’s suite is a true retreat, complete with a charming clawfoot tub for soaking the day away. A three-stall garage provides plenty of space for vehicles and storage, while the expansive unfinished basement holds endless potential—whether you dream of a workshop, home gym, or additional living space. With classic curb appeal, quality craftsmanship, and room to grow, this home is the perfect blend of beauty and function.
Zillow last checked: 8 hours ago
Listing updated: May 20, 2025 at 08:33am
Listed by:
TODD CONLEY 304-627-4413,
LANDMARK REALTY SERVICES OF WV, INC,
MANDY MANGANELLO 304-838-1212,
LANDMARK REALTY SERVICES OF WV, INC
Bought with:
CHERYL WORKMAN, WV0020071
HOMEFINDERS PLUS REAL ESTATE INC
Source: NCWV REIN,MLS#: 10159033
Facts & features
Interior
Bedrooms & bathrooms
- Bedrooms: 4
- Bathrooms: 4
- Full bathrooms: 3
- 1/2 bathrooms: 1
Bedroom 2
- Features: Ceiling Fan(s), Walk-In Closet(s)
Bedroom 3
- Features: Ceiling Fan(s), Walk-In Closet(s)
Bedroom 4
- Features: Ceiling Fan(s), Walk-In Closet(s)
Dining room
- Features: Wood Floor
Kitchen
- Features: Wood Floor, Pantry, Balcony/Deck, Solid Surface Counters
Living room
- Features: Ceiling Fan(s), Wood Floor
Basement
- Level: Basement
Heating
- Forced Air, Natural Gas
Cooling
- Central Air, Ceiling Fan(s), Zoned
Appliances
- Included: Range, Dishwasher, Refrigerator
Features
- Flooring: Wood, Ceramic Tile
- Basement: Full,Unfinished,Interior Entry,Concrete
- Attic: Scuttle
- Fireplace features: None
Interior area
- Total structure area: 5,175
- Total interior livable area: 3,075 sqft
- Finished area above ground: 3,075
- Finished area below ground: 0
Property
Parking
- Total spaces: 3
- Parking features: Garage Door Opener, Off Street, 3+ Cars
- Has garage: Yes
Features
- Levels: 2
- Stories: 2
- Patio & porch: Porch, Patio
- Exterior features: Lighting
- Fencing: None
- Has view: Yes
- View description: Neighborhood
- Waterfront features: None
Lot
- Size: 1.04 Acres
- Features: Wooded, Level, Rolling Slope, Landscaped
Details
- Parcel number: 1715 2700020.0008
Construction
Type & style
- Home type: SingleFamily
- Architectural style: Traditional
- Property subtype: Single Family Residence
Materials
- Frame, Brick
- Foundation: Block
- Roof: Shingle
Condition
- Year built: 2005
Utilities & green energy
- Electric: 200 Amps
- Sewer: Septic Tank
- Water: Public
Community & neighborhood
Security
- Security features: Smoke Detector(s), Carbon Monoxide Detector(s)
Community
- Community features: Other
Location
- Region: Bridgeport
- Subdivision: Diamond Cove
HOA & financial
HOA
- Has HOA: Yes
- HOA fee: $600 annually
- Services included: Snow Removal, Common Areas
Price history
| Date | Event | Price |
|---|---|---|
| 5/20/2025 | Sold | $700,000+7.7%$228/sqft |
Source: | ||
| 5/18/2025 | Pending sale | $649,900$211/sqft |
Source: | ||
| 4/21/2025 | Contingent | $649,900$211/sqft |
Source: | ||
| 4/19/2025 | Listed for sale | $649,900+5.5%$211/sqft |
Source: | ||
| 9/2/2022 | Sold | $616,000+1%$200/sqft |
Source: Agent Provided Report a problem | ||
Public tax history
| Year | Property taxes | Tax assessment |
|---|---|---|
| 2025 | $3,670 +8.9% | $315,060 +7.3% |
| 2024 | $3,369 +27% | $293,760 +28.9% |
| 2023 | $2,653 -0.5% | $227,940 +0.8% |
Find assessor info on the county website
Neighborhood: 26330
Nearby schools
GreatSchools rating
- 7/10Simpson Elementary SchoolGrades: PK-5Distance: 3.4 mi
- 8/10Bridgeport Middle SchoolGrades: 6-8Distance: 3.7 mi
- 10/10Bridgeport High SchoolGrades: 9-12Distance: 3.6 mi
Schools provided by the listing agent
- Elementary: Johnson Elementary
- Middle: Bridgeport Middle
- High: Bridgeport High
- District: Harrison
Source: NCWV REIN. This data may not be complete. We recommend contacting the local school district to confirm school assignments for this home.

Get pre-qualified for a loan
At Zillow Home Loans, we can pre-qualify you in as little as 5 minutes with no impact to your credit score.An equal housing lender. NMLS #10287.
