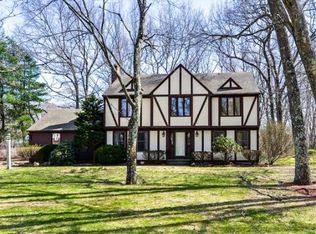Sold for $765,000 on 01/25/24
$765,000
229 Dalton Rd, Holliston, MA 01746
4beds
2,654sqft
Single Family Residence
Built in 1982
1.05 Acres Lot
$839,300 Zestimate®
$288/sqft
$4,372 Estimated rent
Home value
$839,300
$797,000 - $890,000
$4,372/mo
Zestimate® history
Loading...
Owner options
Explore your selling options
What's special
Welcome home to 229 Dalton featuring 4 Bedrooms, 2.5 bath, 2 car garage w/finished basement! Beautifully sited on over an acre of land abutting conservation, this is not a cookie cutter floorplan! A blend of Contemporary with Classic Colonial featuring an updated Kitchen and fresh paint. Open concept foyer leads to Formal LR w/hardwoods with loads of windows, Formal DR w/hardwoods leads into granite/stainless Kitchen and oversized peninsula and dining space. Step down into the FR w/gas fireplace and sliders to outdoor patio perfect for dining al fresco. Mud room/laundry room and separate 1/2 bath conveniently located just off the 2 car garage. Upstairs are 4 bedrooms to include Primary w/new hardwoods, WIC, and ensuite. 3 add'l bedrooms plus full guest bath complete the 2nd level. Bonus finished basement for game night/exercise room and home office - whatever you choose! Set back off Dalton - privacy abounds!
Zillow last checked: 8 hours ago
Listing updated: January 25, 2024 at 09:52am
Listed by:
Robin Spangenberg 508-277-4144,
Redfin Corp. 617-340-7803
Bought with:
Ann Atamian
Gibson Sotheby's International Realty
Source: MLS PIN,MLS#: 73176906
Facts & features
Interior
Bedrooms & bathrooms
- Bedrooms: 4
- Bathrooms: 3
- Full bathrooms: 2
- 1/2 bathrooms: 1
Primary bedroom
- Features: Bathroom - Full, Ceiling Fan(s), Closet, Flooring - Hardwood, Lighting - Overhead
- Level: Second
Bedroom 2
- Features: Closet, Flooring - Hardwood
- Level: Second
Bedroom 3
- Features: Closet, Flooring - Wall to Wall Carpet
- Level: Second
Bedroom 4
- Features: Closet, Flooring - Wall to Wall Carpet
- Level: Second
Bathroom 1
- Features: Bathroom - Half, Flooring - Stone/Ceramic Tile, Lighting - Overhead
- Level: First
Bathroom 2
- Features: Bathroom - Full, Bathroom - With Shower Stall, Flooring - Stone/Ceramic Tile, Countertops - Stone/Granite/Solid, Lighting - Overhead, Crown Molding
- Level: Second
Bathroom 3
- Features: Bathroom - Full, Bathroom - With Tub & Shower, Flooring - Stone/Ceramic Tile
- Level: Second
Dining room
- Features: Flooring - Hardwood, Chair Rail, Lighting - Pendant
- Level: First
Family room
- Features: Ceiling Fan(s), Flooring - Hardwood, Deck - Exterior, Exterior Access, Gas Stove, Lighting - Overhead
- Level: First
Kitchen
- Features: Ceiling Fan(s), Flooring - Hardwood, Dining Area, Countertops - Stone/Granite/Solid, Breakfast Bar / Nook, Recessed Lighting, Stainless Steel Appliances, Lighting - Overhead
- Level: First
Living room
- Features: Flooring - Hardwood, Window(s) - Bay/Bow/Box
- Level: First
Heating
- Baseboard, Natural Gas
Cooling
- None
Appliances
- Laundry: Flooring - Stone/Ceramic Tile, Exterior Access, Lighting - Overhead, First Floor
Features
- Recessed Lighting, Closet, Lighting - Overhead, Bonus Room, Bedroom
- Flooring: Tile, Carpet, Hardwood, Flooring - Wall to Wall Carpet, Concrete
- Basement: Full
- Number of fireplaces: 1
Interior area
- Total structure area: 2,654
- Total interior livable area: 2,654 sqft
Property
Parking
- Total spaces: 6
- Parking features: Attached, Paved Drive, Off Street, Paved
- Attached garage spaces: 2
- Uncovered spaces: 4
Features
- Patio & porch: Patio
- Exterior features: Patio
Lot
- Size: 1.05 Acres
- Features: Wooded
Details
- Additional structures: Workshop
- Parcel number: M:009 B:0005 L:2020,525969
- Zoning: 30
Construction
Type & style
- Home type: SingleFamily
- Architectural style: Contemporary
- Property subtype: Single Family Residence
Materials
- Frame
- Foundation: Concrete Perimeter
- Roof: Shingle
Condition
- Year built: 1982
Utilities & green energy
- Electric: Circuit Breakers
- Sewer: Private Sewer
- Water: Public
Community & neighborhood
Community
- Community features: Shopping, Park, Walk/Jog Trails, Medical Facility, House of Worship, Public School
Location
- Region: Holliston
Price history
| Date | Event | Price |
|---|---|---|
| 1/25/2024 | Sold | $765,000-0.6%$288/sqft |
Source: MLS PIN #73176906 Report a problem | ||
| 11/30/2023 | Contingent | $770,000$290/sqft |
Source: MLS PIN #73176906 Report a problem | ||
| 11/20/2023 | Listed for sale | $770,000$290/sqft |
Source: MLS PIN #73176906 Report a problem | ||
| 11/18/2023 | Contingent | $770,000$290/sqft |
Source: MLS PIN #73176906 Report a problem | ||
| 11/2/2023 | Listed for sale | $770,000+146.4%$290/sqft |
Source: MLS PIN #73176906 Report a problem | ||
Public tax history
| Year | Property taxes | Tax assessment |
|---|---|---|
| 2025 | $11,002 +6.4% | $751,000 +9.4% |
| 2024 | $10,337 +5.6% | $686,400 +8% |
| 2023 | $9,785 +4.2% | $635,400 +17.6% |
Find assessor info on the county website
Neighborhood: 01746
Nearby schools
GreatSchools rating
- 7/10Miller SchoolGrades: 3-5Distance: 1.3 mi
- 9/10Robert H. Adams Middle SchoolGrades: 6-8Distance: 1.3 mi
- 9/10Holliston High SchoolGrades: 9-12Distance: 2.1 mi
Schools provided by the listing agent
- Elementary: Robert H. Adams
- Middle: Miller Middle
- High: Holliston High
Source: MLS PIN. This data may not be complete. We recommend contacting the local school district to confirm school assignments for this home.
Get a cash offer in 3 minutes
Find out how much your home could sell for in as little as 3 minutes with a no-obligation cash offer.
Estimated market value
$839,300
Get a cash offer in 3 minutes
Find out how much your home could sell for in as little as 3 minutes with a no-obligation cash offer.
Estimated market value
$839,300
