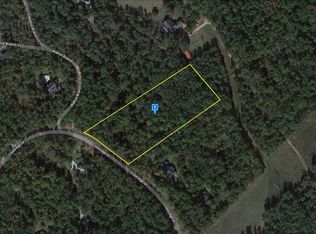Arrive home to Peace and Paradise in the woods every day in this stunning 4 Bedroom 3 Bath Cedar Sided home complete with Basement, large Heated Sunroom, and above ground swimming pool all on over 3.6 acres of private land with a beautiful seasonal pond. The beautiful entrance into the grand Foyer wows with gorgeous hardwood flooring which flows throughout the entire main floor of the home. The Kitchen has all new appliances and features beautiful stained wood cabinetry and a Breakfast Room with a bay window. The Living Room features a cozy fireplace, 2 ceiling fans, and 2 sets of sliding glass doors leading to the Sunroom. Throughout the main floor you will also find crown molding throughout including the large Owner's Suite and other 2 Bedrooms, and ceramic tile in the Bathrooms. The Heated Sunroom is perfect for year round use with ceramic tile flooring and 2 ceiling fans. Washer, Dryer and Reverse Osmosis Water Purifier Remain. Too much to list!
This property is off market, which means it's not currently listed for sale or rent on Zillow. This may be different from what's available on other websites or public sources.

