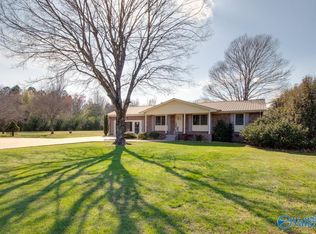Sold for $283,900
$283,900
229 Crawford Rd, Scottsboro, AL 35769
4beds
2,071sqft
Single Family Residence
Built in 1980
0.5 Acres Lot
$288,000 Zestimate®
$137/sqft
$2,083 Estimated rent
Home value
$288,000
Estimated sales range
Not available
$2,083/mo
Zestimate® history
Loading...
Owner options
Explore your selling options
What's special
This tri-level home combines contemporary design elements w/ traditional farmhouse aesthetics resulting in a cozy yet modern living space! Updated kitchen features granite countertops, shaker cabinets w/ soft close mechanisms, tile backsplash, stainless appliances & eat in area enhancing both functionality & style. Vaulted ceiling in family room adds to its unique character & durable LVP flooring throughout! HVAC, windows, light fixtures, water heater, interior & ext paint less than 1 yr old. New parking pad, fence & half bath added! 600 sq ft det garage/workshop w/ attached carport. Crawlspace has been encapsulated and french drains have been added. 3 minutes to boatramp!!
Zillow last checked: 8 hours ago
Listing updated: June 19, 2025 at 10:34am
Listed by:
Comps Non Member Licensee 423-555-5555,
COMPS ONLY
Bought with:
Jaylynn Worley, 368520
BHHS Southern Routes Realty
Source: Greater Chattanooga Realtors,MLS#: 1515058
Facts & features
Interior
Bedrooms & bathrooms
- Bedrooms: 4
- Bathrooms: 3
- Full bathrooms: 2
- 1/2 bathrooms: 1
Cooling
- Central Air
Features
- Has basement: Yes
- Has fireplace: No
Interior area
- Total structure area: 2,071
- Total interior livable area: 2,071 sqft
- Finished area above ground: 2,071
Property
Parking
- Total spaces: 2
- Parking features: Paved
- Garage spaces: 1
- Carport spaces: 1
- Covered spaces: 2
Features
- Exterior features: Private Yard
Lot
- Size: 0.50 Acres
Details
- Parcel number: 39 27 08 28 3 000 081.001
Construction
Type & style
- Home type: SingleFamily
- Property subtype: Single Family Residence
Materials
- Brick, Wood Siding
- Foundation: Raised
Condition
- New construction: No
- Year built: 1980
Utilities & green energy
- Sewer: Public Sewer
- Water: Public
- Utilities for property: Electricity Connected, Sewer Connected
Community & neighborhood
Location
- Region: Scottsboro
- Subdivision: Metes & Bounds
Other
Other facts
- Listing terms: Cash,Conventional,FHA,USDA Loan,VA Loan
Price history
| Date | Event | Price |
|---|---|---|
| 6/19/2025 | Sold | $283,900+3.3%$137/sqft |
Source: Greater Chattanooga Realtors #1515058 Report a problem | ||
| 5/1/2025 | Contingent | $274,900$133/sqft |
Source: | ||
| 4/22/2025 | Listed for sale | $274,900+14.6%$133/sqft |
Source: | ||
| 2/24/2025 | Listing removed | $1,750$1/sqft |
Source: Zillow Rentals Report a problem | ||
| 2/16/2025 | Listed for rent | $1,750$1/sqft |
Source: Zillow Rentals Report a problem | ||
Public tax history
| Year | Property taxes | Tax assessment |
|---|---|---|
| 2024 | $610 | $12,580 |
| 2023 | $610 | $12,580 |
| 2022 | $610 -6.3% | $12,580 -6.3% |
Find assessor info on the county website
Neighborhood: 35769
Nearby schools
GreatSchools rating
- 9/10Caldwell Elementary SchoolGrades: 1-3Distance: 1.8 mi
- 7/10Scottsboro Jr High SchoolGrades: 7-8Distance: 2.4 mi
- 6/10Scottsboro High SchoolGrades: 9-12Distance: 0.9 mi
Schools provided by the listing agent
- Elementary: Caldwell Elementary
- Middle: Scottsboro
- High: Scottsboro High School
Source: Greater Chattanooga Realtors. This data may not be complete. We recommend contacting the local school district to confirm school assignments for this home.
Get pre-qualified for a loan
At Zillow Home Loans, we can pre-qualify you in as little as 5 minutes with no impact to your credit score.An equal housing lender. NMLS #10287.
