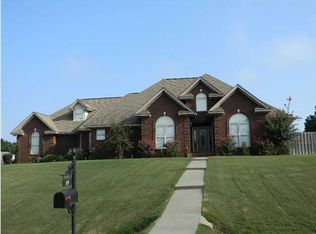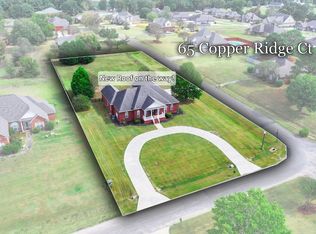BEAUTIFUL one level 4 bedroom, 2 bath home in Copper Ridge located on a large corner lot! (.87 acre lot) Great elevation and curb appeal! Quiet neighborhood! Wonderful open floor plan. Formal dining room. Large great room with corner fireplace with gas logs. Kitchen features GRANITE countertops, stainless steel appliances, NEW faucet. Smooth top electric range, microwave, dishwasher, and the refrigerator remains too! Spacious laundry room. Laminate wood floors in all living areas, halls and bedrooms, and tile in bathrooms, kitchen and laundry room. Main bedroom is huge! Main bath features garden tub, separate shower, granite counter tops and double sinks. Large walk in closet features nice closet system. Split plan - main bedroom separate from other bedrooms. Both bathrooms feature GRANITE countertops. NEW HEAT PUMP in 2019. NEW dishwasher in 2017 and NEW microwave in 2018. NEW laminate wood flooring December 2019. And the outside has so much to offer! SALT WATER POOL! NEW liner in 2018 and NEW pool pump in 2019. FABULOUS 20x20 wired workshop. Covered patio. Fully fenced backyard. Two car garage with spacious storage room attached. Lots of extra parking with long double driveway too! Wonderful home - well maintained and move in ready!! Call today for your personal showing!
This property is off market, which means it's not currently listed for sale or rent on Zillow. This may be different from what's available on other websites or public sources.

