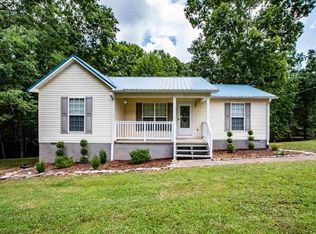Sold for $450,000
$450,000
229 Copper Branch Ln, Decaturville, TN 38329
5beds
3,084sqft
Single Family Residence
Built in 1995
14.1 Acres Lot
$452,300 Zestimate®
$146/sqft
$2,691 Estimated rent
Home value
$452,300
Estimated sales range
Not available
$2,691/mo
Zestimate® history
Loading...
Owner options
Explore your selling options
What's special
Country Roads, Take Me Home! Discover the tranquility of this secluded country residence, set on 14.1 acres and just a quick drive from town at the end of a quiet road. This unrestricted, spacious home features five bedrooms, three bathrooms, and 3,084 square feet of living space, complete with a workshop and a large yard that everyone can enjoy! The kitchen has been recently updated. Enjoy the cut trails throughout the property, perfect for ATV rides or leisurely afternoon strolls. Reach out today!
Zillow last checked: 8 hours ago
Listing updated: May 16, 2025 at 01:37pm
Listed by:
Lori Yarbro,
Evans Real Estate
Bought with:
Lori Yarbro, 357357
Evans Real Estate
Source: CWTAR,MLS#: 2501555
Facts & features
Interior
Bedrooms & bathrooms
- Bedrooms: 5
- Bathrooms: 3
- Full bathrooms: 3
- Main level bathrooms: 2
- Main level bedrooms: 3
Primary bedroom
- Level: Main
- Area: 238
- Dimensions: 17.0 x 14.0
Bedroom
- Level: Main
- Area: 121
- Dimensions: 11.0 x 11.0
Bedroom
- Level: Main
- Area: 121
- Dimensions: 11.0 x 11.0
Bedroom
- Level: Upper
- Area: 176
- Dimensions: 11.0 x 16.0
Bedroom
- Level: Upper
- Area: 196
- Dimensions: 14.0 x 14.0
Bonus room
- Level: Upper
- Area: 504
- Dimensions: 21.0 x 24.0
Dining room
- Level: Main
- Area: 110
- Dimensions: 11.0 x 10.0
Kitchen
- Level: Main
- Area: 121
- Dimensions: 11.0 x 11.0
Living room
- Level: Main
- Area: 304
- Dimensions: 16.0 x 19.0
Heating
- Central, Fireplace Insert, Wall Furnace
Cooling
- Ceiling Fan(s), Central Air
Appliances
- Included: Dishwasher, Exhaust Fan, Gas Range
Features
- Ceiling Fan(s), Double Vanity, Eat-in Kitchen, Tub Shower Combo
- Flooring: Ceramic Tile, Engineered Hardwood, Hardwood
- Has basement: No
- Has fireplace: Yes
- Fireplace features: Gas
Interior area
- Total interior livable area: 3,084 sqft
Property
Parking
- Total spaces: 3
- Parking features: Garage, Carport
- Garage spaces: 2
- Carport spaces: 1
- Covered spaces: 3
Accessibility
- Accessibility features: Accessible Approach with Ramp
Features
- Levels: Two
- Patio & porch: Front Porch, Rear Porch
- Exterior features: Fire Pit
Lot
- Size: 14.10 Acres
- Dimensions: 14.1 acres
- Features: Wooded
Details
- Additional structures: Workshop
- Parcel number: 072 035.00
- Special conditions: Standard
- Other equipment: Generator
Construction
Type & style
- Home type: SingleFamily
- Property subtype: Single Family Residence
Materials
- Vinyl Siding
- Roof: Shingle
Condition
- false
- New construction: No
- Year built: 1995
Utilities & green energy
- Sewer: Septic Tank
- Water: Public
- Utilities for property: Fiber Optic Available, Natural Gas Connected, Sewer Connected, Water Connected
Community & neighborhood
Security
- Security features: Security System
Location
- Region: Decaturville
- Subdivision: None
Other
Other facts
- Road surface type: Asphalt
Price history
| Date | Event | Price |
|---|---|---|
| 5/16/2025 | Sold | $450,000$146/sqft |
Source: | ||
| 4/26/2025 | Contingent | $450,000$146/sqft |
Source: | ||
| 4/15/2025 | Pending sale | $450,000$146/sqft |
Source: | ||
| 4/11/2025 | Listed for sale | $450,000+52.5%$146/sqft |
Source: | ||
| 6/24/2022 | Sold | $295,000$96/sqft |
Source: Public Record Report a problem | ||
Public tax history
| Year | Property taxes | Tax assessment |
|---|---|---|
| 2025 | $1,214 +25.3% | $74,100 +97.2% |
| 2024 | $969 | $37,575 |
| 2023 | $969 +2.2% | $37,575 +2.2% |
Find assessor info on the county website
Neighborhood: 38329
Nearby schools
GreatSchools rating
- 8/10Decaturville Elementary SchoolGrades: PK-5Distance: 2.6 mi
- 5/10Decatur County Middle SchoolGrades: 5-8Distance: 4.4 mi
- 5/10Riverside High SchoolGrades: 9-12Distance: 3.6 mi
Schools provided by the listing agent
- District: Decatur County
Source: CWTAR. This data may not be complete. We recommend contacting the local school district to confirm school assignments for this home.
Get pre-qualified for a loan
At Zillow Home Loans, we can pre-qualify you in as little as 5 minutes with no impact to your credit score.An equal housing lender. NMLS #10287.
