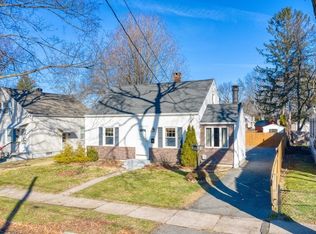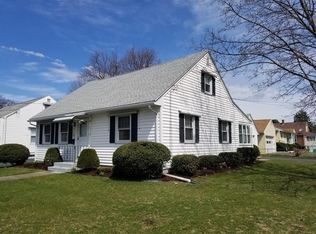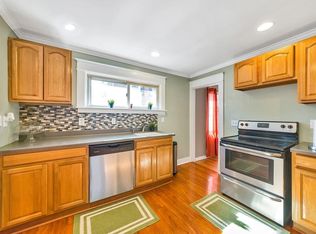Welcome home to this inviting cape on a corner lot in Springfield. Inside, you'll enter into a spacious living room, with hardwood flooring, leading to the updated kitchen, with plenty of room to place your dinner table. The full bathroom is around the corner, and one bedroom is on the first floor as well. Upstairs are the additional 2 bedrooms, both with large closets and built-in storage, and a half bath down the hall. The outdoor space features a nice sized yard just waiting to be enjoyed! This home has been very well maintained, with many updates, including kitchen remodel (2011), roof (2019), furnace (2017), windows (2009). Sale subject to seller securing suitable housing (already under contract). Showings begin this Sunday, from 1pm - 3pm. We invite you to attend while safely socially distancing, please wear masks, and please do not attend if you are not feeling well or have symptoms of covid-19.
This property is off market, which means it's not currently listed for sale or rent on Zillow. This may be different from what's available on other websites or public sources.


