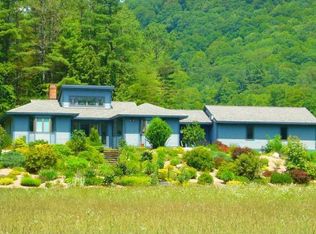Beautiful one-of-a-kind sunlit home and nature sanctuary harmonizing house with land. Nestled at end of quiet country road in southern Vermont. Contemporary cedar-sided passive-solar house, simple elegance, warm and inviting. Abundant natural light, open-space concept, and cathedral ceilings bring beauty and solace of nature indoors. Oak, ceramic tile, and slate floors; interior wood trim; cherry cabinets, shelves, and accent walls. New roof and soffits, new windows and glass doors, new insulation and siding. Over 50 acres of natural woodlands, naturalizing fields, lawn filled with wildflowers, native shrub beds, naturalistic gardens, fruit trees. Cherished house, land, and diverse wildlife nurtured 24 years by naturalist-gardener residents. Dream place for those who love a sun-filled home, natural beauty and serenity, and protecting nature. 2-step sunken LR with fireplace and glass doors leading to wrap-around porch, master bedroom suite with covered balcony, large deck off the dining room and kitchen. Circular stairs to carpeted third-floor Study with built-in cherry bookshelves and panoramic views.
This property is off market, which means it's not currently listed for sale or rent on Zillow. This may be different from what's available on other websites or public sources.
