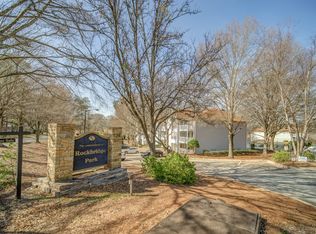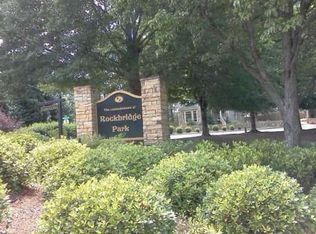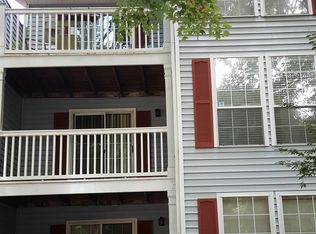Totally move-in ready, one level of renovated perfection, with ground-level convenience, step-less entry, located on the backside of the building for added peace and quiet. Welcome home! Come live in the best unit in one of the most affordable communities in town. Rockbridge Park is a fantastic swim-tennis community conveniently located next to charming Avondale Estates, The Dekalb Farmers Market. Rockbridge Dog Park is down the street, and the PATH trail connects Stone Mountain and the Beltline. Commute easily to Emory, CDC, and the City of Decatur. Convenient roommate floor plan with two owner's suites. The large dining area opens to the kitchen with views of the spacious living room with a gas starter fireplace. All new kitchen appliances, gas range, ceramic tile backsplash, gorgeously patterned quartz countertop, and plus updated bathrooms. This condo is turnkey, clean, and ready for your personal touches.
This property is off market, which means it's not currently listed for sale or rent on Zillow. This may be different from what's available on other websites or public sources.


