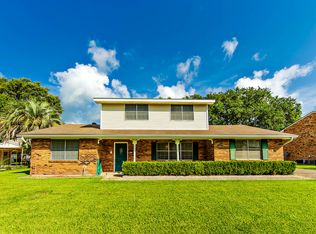Closed
Price Unknown
229 Church St, Raceland, LA 70394
3beds
2,052sqft
Single Family Residence
Built in 1991
0.34 Acres Lot
$236,800 Zestimate®
$--/sqft
$2,159 Estimated rent
Home value
$236,800
$223,000 - $253,000
$2,159/mo
Zestimate® history
Loading...
Owner options
Explore your selling options
What's special
Exceptionally well maintained home located near food and shopping amenities! Energy efficient attic insulation added in 2019, new roof as of 2022, new flooring, and SS appliances are just a few updates to enjoy as you settle into this spacious home. Home and garage have fresh paint throughout, and most bathroom & lighting fixtures are new. Front and back porch awnings with gutters were newly added for shade when entertaining. Ornate cabinetry in kitchen and feature wall in living area were kept to appreciate the home's classic charm. The 19x19 den is currently used as the primary bedroom, but needs no work to revert back to 4th bedroom, playroom, second office, den, etc. This fully fenced property also comes with a 12x12 detached workshop and a separate 12x12 mancave. Double detached garage can also be used as a bigger workshop, as a double driveway is located in front of home for parking.
Zillow last checked: 8 hours ago
Listing updated: November 27, 2023 at 07:10pm
Listed by:
Kristin Bellanger 985-856-2073,
GL Realty Group, LLC
Bought with:
Clara Champagne
KELLER WILLIAMS BAYOU PARTNERS
Source: GSREIN,MLS#: 2411278
Facts & features
Interior
Bedrooms & bathrooms
- Bedrooms: 3
- Bathrooms: 3
- Full bathrooms: 2
- 1/2 bathrooms: 1
Primary bedroom
- Description: Flooring: Laminate,Simulated Wood
- Level: Lower
- Dimensions: 12.0000 x 12.0000
Bedroom
- Description: Flooring: Laminate,Simulated Wood
- Level: Lower
- Dimensions: 12.0000 x 11.0000
Bedroom
- Description: Flooring: Laminate,Simulated Wood
- Level: Lower
- Dimensions: 12.0000 x 10.7500
Den
- Description: Flooring: Laminate,Simulated Wood
- Level: Lower
- Dimensions: 19.0000 x 19.0000
Kitchen
- Description: Flooring: Linoleum
- Level: Lower
- Dimensions: 19.7800 x 10.7700
Living room
- Description: Flooring: Laminate,Simulated Wood
- Level: Lower
- Dimensions: 17.2500 x 14.8900
Office
- Description: Flooring: Laminate,Simulated Wood
- Level: Lower
- Dimensions: 11.0000 x 9.0000
Heating
- Central
Cooling
- Central Air, 1 Unit
Appliances
- Included: Dishwasher, Oven, Range
Features
- Ceiling Fan(s), Carbon Monoxide Detector, Pantry, Stainless Steel Appliances
- Windows: Screens
- Fireplace features: Other
Interior area
- Total structure area: 3,201
- Total interior livable area: 2,052 sqft
Property
Parking
- Parking features: Detached, Garage, Two Spaces
- Has garage: Yes
Accessibility
- Accessibility features: Accessibility Features
Features
- Levels: One
- Stories: 1
- Patio & porch: Concrete, Covered, Porch
- Exterior features: Fence, Porch
- Pool features: None
Lot
- Size: 0.34 Acres
- Dimensions: 100 x 150
- Features: Outside City Limits, Oversized Lot
Details
- Additional structures: Other, Workshop
- Parcel number: 0031220100
- Special conditions: None
Construction
Type & style
- Home type: SingleFamily
- Architectural style: Traditional
- Property subtype: Single Family Residence
Materials
- Brick, Vinyl Siding
- Foundation: Slab
- Roof: Shingle
Condition
- Very Good Condition,Resale
- New construction: No
- Year built: 1991
Utilities & green energy
- Sewer: Public Sewer
- Water: Public
Green energy
- Energy efficient items: Insulation
Community & neighborhood
Location
- Region: Raceland
Price history
| Date | Event | Price |
|---|---|---|
| 11/27/2023 | Sold | -- |
Source: | ||
| 11/9/2023 | Pending sale | $215,000$105/sqft |
Source: | ||
| 10/1/2023 | Listed for sale | $215,000$105/sqft |
Source: | ||
| 9/22/2023 | Pending sale | $215,000$105/sqft |
Source: | ||
| 9/7/2023 | Listed for sale | $215,000+30.3%$105/sqft |
Source: | ||
Public tax history
| Year | Property taxes | Tax assessment |
|---|---|---|
| 2024 | $2,178 +264.1% | $17,670 +43.1% |
| 2023 | $598 -2.5% | $12,350 |
| 2022 | $614 +61.2% | $12,350 |
Find assessor info on the county website
Neighborhood: 70394
Nearby schools
GreatSchools rating
- 7/10Raceland Upper Elementary SchoolGrades: 3-5Distance: 2.8 mi
- 8/10Raceland Middle SchoolGrades: 6-8Distance: 3.4 mi
- 8/10Central Lafourche High SchoolGrades: 9-12Distance: 0.8 mi
