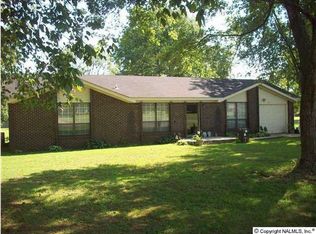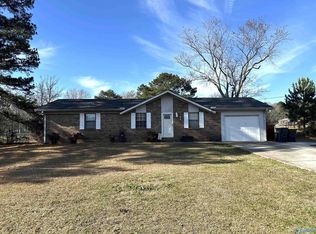Sold for $228,000
$228,000
229 Cedar St, Decatur, AL 35603
3beds
1,300sqft
Single Family Residence
Built in 2003
1 Acres Lot
$225,200 Zestimate®
$175/sqft
$1,523 Estimated rent
Home value
$225,200
$182,000 - $277,000
$1,523/mo
Zestimate® history
Loading...
Owner options
Explore your selling options
What's special
Back on market, at no fault of seller. Cute-as-a-button cottage in Priceville city limits!! Well maintained home, built on 1 acre in 2003. Open kitchen/family room/breakfast room with vaulted ceiling. Primary BR has private bath and walk-in closet. Slip out the backdoor to a covered 9x10 patio that is enclosed by a 24x31 privacy fence (to help keep your cat or dog nearby). Also there is a 10x16 storage building with cabinets, shelves, and small loft. Plenty of room in the backyard for a garden or perhaps a few chickens & coop.
Zillow last checked: 8 hours ago
Listing updated: February 14, 2025 at 02:38pm
Listed by:
Alodie Brown 256-303-7381,
RE/MAX Platinum
Bought with:
Gay Bayless, 56231
REDSTONE FEDERAL CREDIT UNION
Source: ValleyMLS,MLS#: 21876802
Facts & features
Interior
Bedrooms & bathrooms
- Bedrooms: 3
- Bathrooms: 2
- Full bathrooms: 2
Primary bedroom
- Features: Ceiling Fan(s), Carpet
- Level: First
- Area: 156
- Dimensions: 13 x 12
Bedroom 2
- Features: Ceiling Fan(s), Carpet
- Level: First
- Area: 121
- Dimensions: 11 x 11
Bedroom 3
- Features: Ceiling Fan(s), Carpet
- Level: First
- Area: 120
- Dimensions: 12 x 10
Kitchen
- Features: Vinyl
- Level: First
- Area: 88
- Dimensions: 11 x 8
Living room
- Features: Ceiling Fan(s), Carpet, Vaulted Ceiling(s)
- Level: First
- Area: 225
- Dimensions: 15 x 15
Laundry room
- Level: First
- Area: 18
- Dimensions: 6 x 3
Heating
- Central 1, Electric
Cooling
- Central 1, Electric
Appliances
- Included: Range, Dishwasher, Microwave, Refrigerator
Features
- Has basement: No
- Has fireplace: No
- Fireplace features: None
Interior area
- Total interior livable area: 1,300 sqft
Property
Parking
- Parking features: Garage-One Car, Garage-Attached, Driveway-Concrete
Features
- Levels: One
- Stories: 1
Lot
- Size: 1 Acres
Details
- Parcel number: 1104180004004000
Construction
Type & style
- Home type: SingleFamily
- Architectural style: Ranch
- Property subtype: Single Family Residence
Materials
- Foundation: Slab
Condition
- New construction: No
- Year built: 2003
Utilities & green energy
- Sewer: Public Sewer
- Water: Public
Community & neighborhood
Location
- Region: Decatur
- Subdivision: Six Way
Price history
| Date | Event | Price |
|---|---|---|
| 2/14/2025 | Sold | $228,000-0.8%$175/sqft |
Source: | ||
| 1/3/2025 | Pending sale | $229,900$177/sqft |
Source: | ||
| 12/30/2024 | Price change | $229,900-2.2%$177/sqft |
Source: | ||
| 12/17/2024 | Pending sale | $235,000$181/sqft |
Source: | ||
| 12/8/2024 | Listed for sale | $235,000$181/sqft |
Source: | ||
Public tax history
| Year | Property taxes | Tax assessment |
|---|---|---|
| 2024 | -- | $12,460 -1.3% |
| 2023 | -- | $12,620 +6.8% |
| 2022 | -- | $11,820 +15.4% |
Find assessor info on the county website
Neighborhood: 35603
Nearby schools
GreatSchools rating
- 10/10Priceville Elementary SchoolGrades: PK-5Distance: 0.5 mi
- 10/10Priceville Jr High SchoolGrades: 5-8Distance: 1 mi
- 6/10Priceville High SchoolGrades: 9-12Distance: 1.8 mi
Schools provided by the listing agent
- Elementary: Priceville
- Middle: Priceville
- High: Priceville High School
Source: ValleyMLS. This data may not be complete. We recommend contacting the local school district to confirm school assignments for this home.
Get pre-qualified for a loan
At Zillow Home Loans, we can pre-qualify you in as little as 5 minutes with no impact to your credit score.An equal housing lender. NMLS #10287.
Sell for more on Zillow
Get a Zillow Showcase℠ listing at no additional cost and you could sell for .
$225,200
2% more+$4,504
With Zillow Showcase(estimated)$229,704

