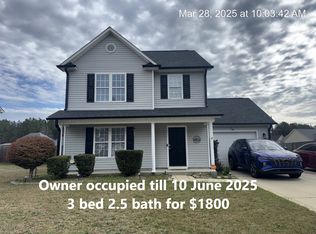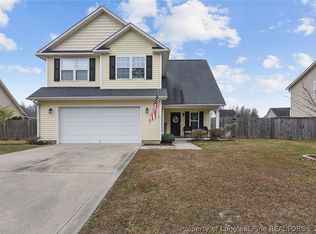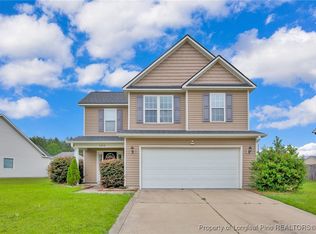Sold for $270,000 on 06/30/25
$270,000
229 Cape Fear Rd, Raeford, NC 28376
3beds
1,889sqft
Single Family Residence
Built in 2008
7,801.6 Square Feet Lot
$272,400 Zestimate®
$143/sqft
$1,878 Estimated rent
Home value
$272,400
$248,000 - $300,000
$1,878/mo
Zestimate® history
Loading...
Owner options
Explore your selling options
What's special
Looking for more space without sacrificing convenience? Love a quiet, out of the way feel? This home is perfect for you! Just 15 minutes to Ft Bragg and 6 minutes to groceries, gyms, restaurants, and more - this home couldn't be more convenient. Enjoy extra spaces that give you flexibility including the formal dining room on the first floor and bonus room on the second floor. Upstairs, the owner’s suite includes a garden tub, walk in-shower, dual vanity and walk-in closet. The backyard is a great space for enjoying the warm weather. Schedule your tour today!
Zillow last checked: 8 hours ago
Listing updated: July 01, 2025 at 08:49am
Listed by:
ASHLEY TUCKER,
COLDWELL BANKER ADVANTAGE - FAYETTEVILLE
Bought with:
KRISTA VAUGHAN, 333999
COLDWELL BANKER ADVANTAGE - YADKIN ROAD
Source: LPRMLS,MLS#: 742932 Originating MLS: Longleaf Pine Realtors
Originating MLS: Longleaf Pine Realtors
Facts & features
Interior
Bedrooms & bathrooms
- Bedrooms: 3
- Bathrooms: 3
- Full bathrooms: 2
- 1/2 bathrooms: 1
Heating
- Heat Pump
Cooling
- Central Air, Electric
Appliances
- Included: Dishwasher, Microwave, Oven, Refrigerator
- Laundry: Washer Hookup, Dryer Hookup, Main Level, In Unit
Features
- Ceiling Fan(s), Separate/Formal Dining Room, Eat-in Kitchen, Garden Tub/Roman Tub, Separate Shower, Walk-In Closet(s)
- Flooring: Carpet, Luxury Vinyl Plank, Vinyl
- Number of fireplaces: 1
- Fireplace features: Living Room
Interior area
- Total interior livable area: 1,889 sqft
Property
Parking
- Total spaces: 2
- Parking features: Attached, Garage
- Attached garage spaces: 2
Features
- Levels: Two
- Stories: 2
- Patio & porch: Front Porch, Patio, Porch
- Exterior features: Fence, Porch, Patio
- Fencing: Back Yard,Privacy
Lot
- Size: 7,801 sqft
- Features: < 1/4 Acre, Cleared, Level
- Topography: Cleared,Level
Details
- Parcel number: 694441001013
- Special conditions: None
Construction
Type & style
- Home type: SingleFamily
- Architectural style: Two Story
- Property subtype: Single Family Residence
Materials
- Vinyl Siding
- Foundation: Slab
Condition
- New construction: No
- Year built: 2008
Utilities & green energy
- Sewer: Public Sewer
- Water: Public
Community & neighborhood
Location
- Region: Raeford
- Subdivision: Riverbrooke
Other
Other facts
- Listing terms: ARM,Cash,Conventional,FHA,New Loan,USDA Loan,VA Loan
- Ownership: More than a year
Price history
| Date | Event | Price |
|---|---|---|
| 6/30/2025 | Sold | $270,000-1.8%$143/sqft |
Source: | ||
| 5/23/2025 | Pending sale | $274,900$146/sqft |
Source: | ||
| 5/10/2025 | Price change | $274,900-1.8%$146/sqft |
Source: | ||
| 5/1/2025 | Listed for sale | $279,900+51.3%$148/sqft |
Source: | ||
| 2/26/2021 | Sold | $185,000+1.1%$98/sqft |
Source: Public Record Report a problem | ||
Public tax history
| Year | Property taxes | Tax assessment |
|---|---|---|
| 2025 | $1,799 | $201,120 |
| 2024 | $1,799 | $201,120 |
| 2023 | $1,799 | $201,120 |
Find assessor info on the county website
Neighborhood: 28376
Nearby schools
GreatSchools rating
- 6/10Scurlock ElementaryGrades: PK-5Distance: 0.8 mi
- 6/10West Hoke MiddleGrades: 6-8Distance: 3.3 mi
- 10/10Sandhoke Early College High SchoolGrades: 9-12Distance: 0.9 mi
Schools provided by the listing agent
- Middle: West Hoke Middle School
- High: Hoke County High School
Source: LPRMLS. This data may not be complete. We recommend contacting the local school district to confirm school assignments for this home.

Get pre-qualified for a loan
At Zillow Home Loans, we can pre-qualify you in as little as 5 minutes with no impact to your credit score.An equal housing lender. NMLS #10287.
Sell for more on Zillow
Get a free Zillow Showcase℠ listing and you could sell for .
$272,400
2% more+ $5,448
With Zillow Showcase(estimated)
$277,848

