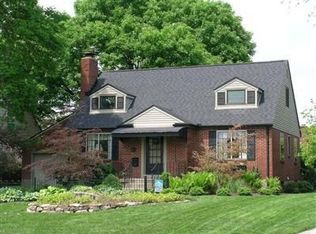Brick Kettering Cape Cod, This lovely home offers covered front porch, large Living Room with hardwood floors and gas fireplace, open to Dining area with built-in corner cabinets. The Kitchen has granite counter tops and includes range, refrigerator, dishwasher, microwave and garbage disposal!! Two first floor bedrooms and full Bath. Upstairs Master suite with sky lights, vaulted ceilings and full Bath with double vanity and walk-in closets. Full basement partially finished with Recreation Room and storage space. Entertain on the courtyard Patio covered by a lovely pergola. One car attached garage. Close to Oakwood shopping area, highways, universities, and hospitals. Stop in to see your new home today.
This property is off market, which means it's not currently listed for sale or rent on Zillow. This may be different from what's available on other websites or public sources.

