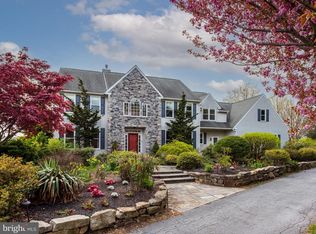Custom built Victorian! It's all about the views! Built on one of the highest peaks in Chester County, sits this beautiful property with heavenly views as far as the eye can see from all 5 bedrooms including the magnificent balcony off the master. Available with or without the additional fully subdivided adjoining 3.9 acre investment lot. (Inquire within, the lot will not be sold on its own). From the moment you walk through the front door it is easy to see the care that went into this home. An abundance of windows allows a heavy amount of natural light to flow~throughout, along with gorgeous hardwood flooring, neutral colors, wainscoting, recessed lighting, and modern upgrades throughout the house. The foyer is wide open with a large office/den off to the left and an added family room to the right which provides panoramic views and features a cozy fireplace. The kitchen and formal dining room sit off the back end of the main level containing updated granite tops, modern appliances, a gas range, and a breakfast nook that looks out over the pool and back yard! The main level completes with a powder room and an additional formal living room with another fireplace! Upstairs is a full hallway bath with 5 large bedrooms including the master suite! The master holds a fantastic balcony with breathtaking views of the property, as well as a luxurious master bath with a jacuzzi tub. Plenty of storage space with a full basement and detached 2 car garage, as well as a brand new full house generator. Outside the grounds are amazing and include a completely refurbished in ground pool with attached hot tub! Easy to show!
This property is off market, which means it's not currently listed for sale or rent on Zillow. This may be different from what's available on other websites or public sources.
