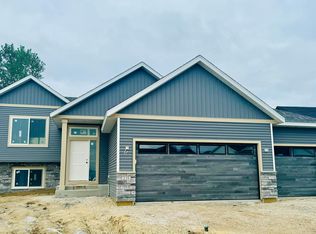Closed
$399,900
229 Brookestone Dr SE, Rochester, MN 55904
4beds
1,984sqft
Single Family Residence
Built in 2023
10,018.8 Square Feet Lot
$418,600 Zestimate®
$202/sqft
$2,248 Estimated rent
Home value
$418,600
$398,000 - $440,000
$2,248/mo
Zestimate® history
Loading...
Owner options
Explore your selling options
What's special
Exceed your expectations in the BRAND NEW 4-bedroom, 2-bathroom NEW CONSTRUCTION HOME!. Enjoy this open-concept floor plan and a modern design boasting 1,900 sq feet. The main floor has two spacious bedrooms, a full bath, living room with large vault and beautiful kitchen featuring a large center island, gorgeous cabinets and stainless appliances. Step down to the lower level with all daylight windows for great natural lighting in the oversized family room with gas fireplace, two more bedrooms and additional full bathroom. Don't forget about the 3-car attached garage for all your cars and toys. Call now for new construction updates and to check this house out in person!
Zillow last checked: 8 hours ago
Listing updated: February 01, 2025 at 10:48pm
Listed by:
Matthew Lien 507-993-6651,
Re/Max Results,
Christopher Hus 507-398-9166
Bought with:
Justin Lenk
eXp Realty
Source: NorthstarMLS as distributed by MLS GRID,MLS#: 6452315
Facts & features
Interior
Bedrooms & bathrooms
- Bedrooms: 4
- Bathrooms: 2
- Full bathrooms: 2
Bedroom 1
- Level: Main
- Area: 156 Square Feet
- Dimensions: 13 x 12
Bedroom 2
- Level: Main
- Area: 99 Square Feet
- Dimensions: 9 x 11
Bedroom 3
- Level: Lower
- Area: 121 Square Feet
- Dimensions: 11 x 11
Bedroom 4
- Level: Lower
- Area: 95 Square Feet
- Dimensions: 9.5 x 10
Bathroom
- Level: Main
- Area: 50 Square Feet
- Dimensions: 5 x 10
Bathroom
- Level: Lower
- Area: 45 Square Feet
- Dimensions: 5 x 9
Dining room
- Level: Main
- Area: 90 Square Feet
- Dimensions: 9 x 10
Family room
- Level: Lower
- Area: 364 Square Feet
- Dimensions: 14 x 26
Kitchen
- Level: Main
- Area: 100 Square Feet
- Dimensions: 10 x 10
Living room
- Level: Main
- Area: 182 Square Feet
- Dimensions: 13 x 14
Heating
- Forced Air, Fireplace(s)
Cooling
- Central Air
Appliances
- Included: Dishwasher, Disposal, Microwave, Range, Refrigerator, Stainless Steel Appliance(s)
Features
- Basement: Finished,Full,Sump Pump
- Number of fireplaces: 1
- Fireplace features: Family Room, Gas
Interior area
- Total structure area: 1,984
- Total interior livable area: 1,984 sqft
- Finished area above ground: 992
- Finished area below ground: 862
Property
Parking
- Total spaces: 3
- Parking features: Attached, Concrete, Garage Door Opener
- Attached garage spaces: 3
- Has uncovered spaces: Yes
- Details: Garage Dimensions (31 x 20), Garage Door Height (7), Garage Door Width (16)
Accessibility
- Accessibility features: None
Features
- Levels: Multi/Split
Lot
- Size: 10,018 sqft
- Dimensions: 69 x 134 x 83 x 135
- Features: Sod Included in Price
Details
- Foundation area: 992
- Parcel number: 630512084993
- Zoning description: Residential-Single Family
Construction
Type & style
- Home type: SingleFamily
- Property subtype: Single Family Residence
Materials
- Brick/Stone, Vinyl Siding, Frame
- Foundation: Wood
- Roof: Age 8 Years or Less,Asphalt
Condition
- Age of Property: 2
- New construction: Yes
- Year built: 2023
Details
- Builder name: BIGELOW HOMES LLC
Utilities & green energy
- Electric: Circuit Breakers, 150 Amp Service, Power Company: Rochester Public Utilities
- Gas: Natural Gas
- Sewer: City Sewer/Connected
- Water: City Water/Connected
Community & neighborhood
Location
- Region: Rochester
- Subdivision: Stonebrooke 4th Add-Torrens
HOA & financial
HOA
- Has HOA: No
Price history
| Date | Event | Price |
|---|---|---|
| 2/2/2024 | Sold | $399,900$202/sqft |
Source: | ||
| 12/18/2023 | Pending sale | $399,900$202/sqft |
Source: | ||
| 10/25/2023 | Listed for sale | $399,900$202/sqft |
Source: | ||
Public tax history
| Year | Property taxes | Tax assessment |
|---|---|---|
| 2024 | $919 | $370,700 +517.8% |
| 2023 | -- | $60,000 |
| 2022 | $668 +384.1% | $60,000 +50% |
Find assessor info on the county website
Neighborhood: 55904
Nearby schools
GreatSchools rating
- 2/10Riverside Central Elementary SchoolGrades: PK-5Distance: 2.6 mi
- 8/10Century Senior High SchoolGrades: 8-12Distance: 2.4 mi
- 4/10Kellogg Middle SchoolGrades: 6-8Distance: 3 mi
Schools provided by the listing agent
- Elementary: Pinewood
- Middle: Willow Creek
- High: Mayo
Source: NorthstarMLS as distributed by MLS GRID. This data may not be complete. We recommend contacting the local school district to confirm school assignments for this home.
Get a cash offer in 3 minutes
Find out how much your home could sell for in as little as 3 minutes with a no-obligation cash offer.
Estimated market value
$418,600
