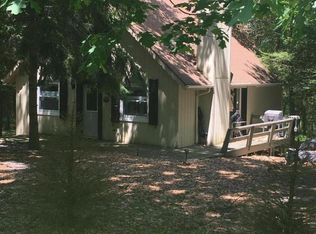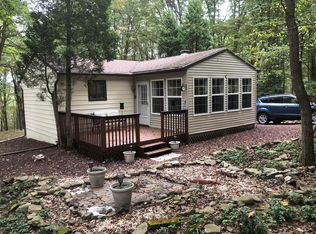Sold for $303,500
$303,500
229 Brier Crest Rd, Blakeslee, PA 18610
3beds
1,440sqft
Single Family Residence
Built in 1980
0.48 Acres Lot
$313,600 Zestimate®
$211/sqft
$2,370 Estimated rent
Home value
$313,600
$257,000 - $383,000
$2,370/mo
Zestimate® history
Loading...
Owner options
Explore your selling options
What's special
STUNNING CHALET-STYLE WITH BREATHTAKING STYLE VIEWS IN THE HEART OF THE POCONOS WITH A MID CENTURY MODERN VIBE... Nestled against the serene backdrop of state game lands, this UNIQUELY designed 3-bedroom, 2.5-bathroom home offers the perfect blend of luxury, comfort, and nature. With no neighboring homes behind you, enjoy total privacy and unparalleled tranquility, all while being just minutes away from Big Boulder Ski Resort, Pocono Raceway, Lake Harmony, Mt. Airy Casino, and all the best Poconos attractions. As you step inside, you're greeted by an open concept floor plan that seamlessly integrates the living, dining, and kitchen areas. The centerpiece of the living room is a stunning carousel-style, free-standing wood-burning fireplace, perfect for cozy evenings. The reclaimed railroad track staircase adds an architectural touch, bringing history and charm to the home. The kitchen and living spaces offer beautiful views of the surrounding landscape, visible through large windows and from the expansive back deck—ideal for entertaining or simply soaking in the peaceful surroundings. Two brand-new decks provide ample outdoor space for relaxation, dining, or enjoying the scenic vistas. The master suite is a true retreat, with a spacious layout and an en-suite bath featuring a specially insulated soaking tub that keeps water warm longer. The downstairs bathroom includes radiant floor heating for extra comfort. The basement is designed for relaxation and entertainment, with a full bar, sauna, and Bluetooth-enabled fans and lights that let you stream music throughout the space. The downstairs also features a unique river rock wall with a built-in fountain, adding a touch of tranquility to your home. Outside, the freshly painted exterior and two-car garage are complemented by a beautifully maintained home, and with direct access to the surrounding nature, you'll have the perfect mix of modern convenience and rustic charm.
Zillow last checked: 8 hours ago
Listing updated: June 07, 2025 at 09:35am
Listed by:
Caroline Lopopolo 843-455-3333,
The Real Estate Group, LLC
Bought with:
Caroline Lopopolo, RS371119
The Real Estate Group, LLC
Source: Bright MLS,MLS#: PAMR2004804
Facts & features
Interior
Bedrooms & bathrooms
- Bedrooms: 3
- Bathrooms: 3
- Full bathrooms: 2
- 1/2 bathrooms: 1
- Main level bathrooms: 1
- Main level bedrooms: 1
Primary bedroom
- Level: Upper
- Area: 364 Square Feet
- Dimensions: 28 x 13
Bedroom 1
- Level: Main
- Area: 110 Square Feet
- Dimensions: 11 x 10
Bedroom 3
- Level: Lower
- Area: 154 Square Feet
- Dimensions: 14 x 11
Primary bathroom
- Level: Upper
- Area: 80 Square Feet
- Dimensions: 8 x 10
Bathroom 1
- Level: Main
- Area: 18 Square Feet
- Dimensions: 6 x 3
Bathroom 3
- Level: Lower
- Area: 48 Square Feet
- Dimensions: 8 x 6
Den
- Level: Lower
- Area: 102 Square Feet
- Dimensions: 6 x 17
Dining room
- Level: Main
- Area: 130 Square Feet
- Dimensions: 13 x 10
Foyer
- Level: Main
- Area: 100 Square Feet
- Dimensions: 10 x 10
Kitchen
- Level: Main
- Area: 144 Square Feet
- Dimensions: 12 x 12
Laundry
- Level: Lower
- Area: 60 Square Feet
- Dimensions: 12 x 5
Living room
- Level: Main
- Area: 224 Square Feet
- Dimensions: 14 x 16
Heating
- Baseboard, Electric, Coal, Wood
Cooling
- Ductless, Electric
Appliances
- Included: Stainless Steel Appliance(s), Oven/Range - Electric, Refrigerator, Freezer, Dishwasher, Washer, Dryer, Electric Water Heater
- Laundry: In Basement, Laundry Room
Features
- Bar, Soaking Tub, Sauna, Open Floorplan, Ceiling Fan(s), Sound System, Vaulted Ceiling(s)
- Flooring: Carpet, Ceramic Tile, Slate, Vinyl
- Basement: Finished,Walk-Out Access
- Number of fireplaces: 2
- Fireplace features: Free Standing, Wood Burning, Other
Interior area
- Total structure area: 1,440
- Total interior livable area: 1,440 sqft
- Finished area above ground: 1,440
- Finished area below ground: 0
Property
Parking
- Total spaces: 12
- Parking features: Garage Faces Front, Private, Detached, Driveway
- Garage spaces: 2
- Uncovered spaces: 10
Accessibility
- Accessibility features: None
Features
- Levels: Three
- Stories: 3
- Patio & porch: Deck
- Pool features: None
- Has view: Yes
- View description: Mountain(s), Park/Greenbelt
Lot
- Size: 0.48 Acres
- Dimensions: 105.00 x 200.00
- Features: Adjoins - Open Space, Backs - Parkland, Backs to Trees, Front Yard, Mountainous, Wooded, Mountain
Details
- Additional structures: Above Grade, Below Grade
- Parcel number: 20630202893649
- Zoning: 0387
- Special conditions: Standard
Construction
Type & style
- Home type: SingleFamily
- Architectural style: Chalet,Mid-Century Modern
- Property subtype: Single Family Residence
Materials
- Vinyl Siding
- Foundation: Other
- Roof: Shingle
Condition
- New construction: No
- Year built: 1980
Utilities & green energy
- Electric: 200+ Amp Service
- Sewer: On Site Septic
- Water: Well
Community & neighborhood
Location
- Region: Blakeslee
- Subdivision: Brier Crest Woods
- Municipality: TUNKHANNOCK TWP
HOA & financial
HOA
- Has HOA: Yes
- HOA fee: $1,060 annually
- Amenities included: Security
- Services included: Road Maintenance
Other
Other facts
- Listing agreement: Exclusive Agency
- Listing terms: Cash,Conventional,USDA Loan,VA Loan
- Ownership: Fee Simple
- Road surface type: Gravel
Price history
| Date | Event | Price |
|---|---|---|
| 6/6/2025 | Sold | $303,500-1.6%$211/sqft |
Source: | ||
| 4/21/2025 | Pending sale | $308,500$214/sqft |
Source: PMAR #PM-131237 Report a problem | ||
| 4/12/2025 | Listed for sale | $308,500$214/sqft |
Source: PMAR #PM-131237 Report a problem | ||
Public tax history
| Year | Property taxes | Tax assessment |
|---|---|---|
| 2025 | $3,827 +8.4% | $128,710 |
| 2024 | $3,530 +7.2% | $128,710 |
| 2023 | $3,293 +1.8% | $128,710 |
Find assessor info on the county website
Neighborhood: 18610
Nearby schools
GreatSchools rating
- 7/10Tobyhanna El CenterGrades: K-6Distance: 5.1 mi
- 4/10Pocono Mountain West Junior High SchoolGrades: 7-8Distance: 7.4 mi
- 7/10Pocono Mountain West High SchoolGrades: 9-12Distance: 7.5 mi
Schools provided by the listing agent
- District: Pocono Mountain
Source: Bright MLS. This data may not be complete. We recommend contacting the local school district to confirm school assignments for this home.
Get pre-qualified for a loan
At Zillow Home Loans, we can pre-qualify you in as little as 5 minutes with no impact to your credit score.An equal housing lender. NMLS #10287.
Sell with ease on Zillow
Get a Zillow Showcase℠ listing at no additional cost and you could sell for —faster.
$313,600
2% more+$6,272
With Zillow Showcase(estimated)$319,872

