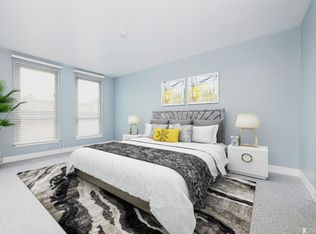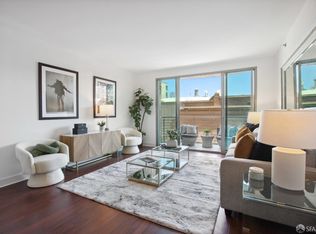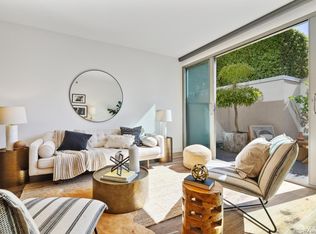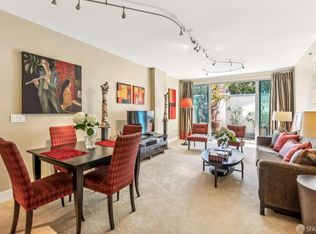Sold for $1,450,000 on 02/28/25
$1,450,000
229 Brannan St UNIT 2D, San Francisco, CA 94107
2beds
1,404sqft
Condominium
Built in 2001
-- sqft lot
$1,523,500 Zestimate®
$1,033/sqft
$6,088 Estimated rent
Home value
$1,523,500
$1.37M - $1.71M
$6,088/mo
Zestimate® history
Loading...
Owner options
Explore your selling options
What's special
Experience one of the most unique city homes in South Beach. 229 Brannan 2D is a corner home at THE BRANNAN that offers over 2,000 sq. ft. of indoor/ outdoor living. Rare & spacious dining room that creates a perfect flow between the kitchen, living room, & an outrageously large terrace, making it ideal for entertaining. This home offers a well-designed layout w/formal entry & split floor plan. Luxurious/oversized primary suite can easily accommodate a California King & a sitting area, complete w/a walk-in closet. The 2nd bedroom & guest bathroom are conveniently located across the home, offering a desirable separation of space as well as access to the terrace. Additional highlights are elegant wide plank hardwood floors, Hunter Douglas blinds, new Viking range, new hood, Subzero refrigerator, in-unit W/D, 1 car deeded parking, & additional on-site storage. THE BRANNAN is one of San Francisco's premier luxury residences, consisting of 3 towers at 219, 229, & 239 Brannan Street in the heart of South Beach. HOA amenities include lobby attendant, concierge services, heated outdoor pool, hot tub, barbecue cabana, & gym. Uniquely positioned on the same floor as the entertaining amenities. Easy access to pool/hot tub/ cabana. Located at the end of hall facing away from the amenities.
Zillow last checked: 8 hours ago
Listing updated: March 31, 2025 at 03:13pm
Listed by:
Michelle L. Balog DRE #01353918 415-810-7890,
Christie's Int'l R.E. San Francisco
Bought with:
John R. Solaegui, DRE #01398160
Compass
Marcelo Vilela, DRE #02222758
Compass
Source: SFAR,MLS#: 424063642 Originating MLS: San Francisco Association of REALTORS
Originating MLS: San Francisco Association of REALTORS
Facts & features
Interior
Bedrooms & bathrooms
- Bedrooms: 2
- Bathrooms: 2
- Full bathrooms: 2
Primary bedroom
- Area: 0
- Dimensions: 0 x 0
Bedroom 1
- Area: 0
- Dimensions: 0 x 0
Bedroom 2
- Area: 0
- Dimensions: 0 x 0
Bedroom 3
- Area: 0
- Dimensions: 0 x 0
Bedroom 4
- Area: 0
- Dimensions: 0 x 0
Dining room
- Features: Formal Area
- Area: 0
- Dimensions: 0 x 0
Family room
- Area: 0
- Dimensions: 0 x 0
Kitchen
- Features: Granite Counters
- Area: 0
- Dimensions: 0 x 0
Living room
- Area: 0
- Dimensions: 0 x 0
Heating
- Central
Cooling
- Central Air
Appliances
- Included: Dishwasher, Disposal, Free-Standing Gas Range, Free-Standing Refrigerator, Range Hood, Microwave, Washer/Dryer Stacked
- Laundry: Laundry Closet
Features
- Flooring: Marble, Tile, Wood
- Has fireplace: No
Interior area
- Total structure area: 1,404
- Total interior livable area: 1,404 sqft
Property
Parking
- Total spaces: 1
- Parking features: Driveway, Attached, Covered, Enclosed, Garage Door Opener, Side By Side, Underground, On Site - Mapped (Condo Only)
- Attached garage spaces: 1
- Has uncovered spaces: Yes
Features
- Levels: One
- Patio & porch: Uncovered Patio
- Pool features: In Ground, Community
Lot
- Size: 1.90 Acres
Details
- Parcel number: 3789652
- Special conditions: Standard
Construction
Type & style
- Home type: Condo
- Architectural style: Contemporary
- Property subtype: Condominium
- Attached to another structure: Yes
Condition
- Original
- Year built: 2001
Community & neighborhood
Location
- Region: San Francisco
HOA & financial
HOA
- Has HOA: Yes
- HOA fee: $1,629 monthly
- Services included: Water
- Association name: Brannan Owners Association
Other financial information
- Total actual rent: 0
Other
Other facts
- Road surface type: Paved Sidewalk
Price history
| Date | Event | Price |
|---|---|---|
| 2/28/2025 | Sold | $1,450,000-3.3%$1,033/sqft |
Source: | ||
| 2/12/2025 | Pending sale | $1,499,000$1,068/sqft |
Source: | ||
| 1/10/2025 | Price change | $1,499,000-6.2%$1,068/sqft |
Source: | ||
| 11/16/2024 | Price change | $1,598,000-5.9%$1,138/sqft |
Source: | ||
| 9/20/2024 | Listed for sale | $1,698,000+100.9%$1,209/sqft |
Source: | ||
Public tax history
| Year | Property taxes | Tax assessment |
|---|---|---|
| 2025 | $13,383 +3% | $1,061,356 +2% |
| 2024 | $12,997 +1.6% | $1,040,546 +2% |
| 2023 | $12,790 +2% | $1,020,144 +2% |
Find assessor info on the county website
Neighborhood: South Beach
Nearby schools
GreatSchools rating
- 9/10Daniel Webster Elementary SchoolGrades: K-5Distance: 1.6 mi
- 3/10S.F. International High SchoolGrades: 8-12Distance: 1.5 mi
- 3/10O'Connell (John) High SchoolGrades: 9-12Distance: 2.1 mi
Get a cash offer in 3 minutes
Find out how much your home could sell for in as little as 3 minutes with a no-obligation cash offer.
Estimated market value
$1,523,500
Get a cash offer in 3 minutes
Find out how much your home could sell for in as little as 3 minutes with a no-obligation cash offer.
Estimated market value
$1,523,500



