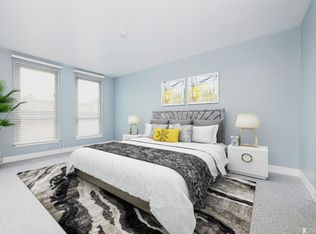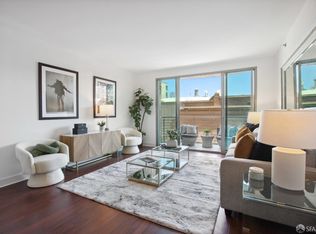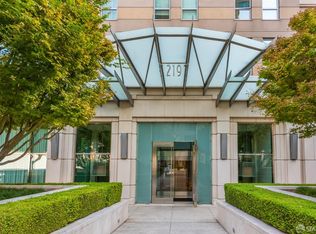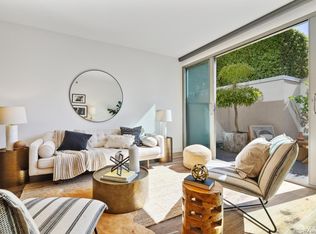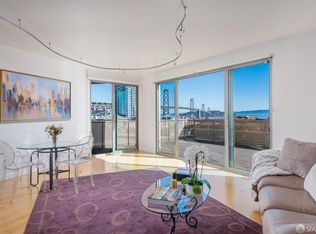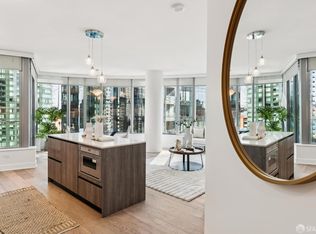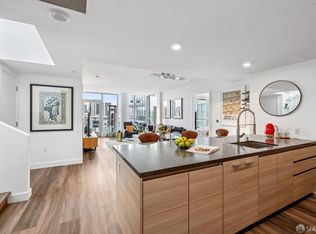Stunning Unobstructed Panoramic Views of the Water & Bridge. This luxury, highly coveted 12th floor unit at The Brannan offers 2 bedrooms + 2 full baths with all rooms offering panoramic views of the Bay and the iconic Bay Bridge. It's truly one of the city's most breathtaking outlooks. Unit 12C has an open floor plan featuring a spacious living room that seamlessly flows onto an exclusive-use outdoor terrace, perfect for soaking in the stunning views. The 2 large split bedrooms are optimal for privacy, each offering jaw-dropping views. The primary suite also boasts generous closet space and the guest bedroom is equally spacious. Elegant dark hardwood floors throughout the unit, air conditioning, in unit washer-dryer, 1 car parking + storage complete this stunning unit. The Brannan's interior was designed by French Interior Designer Christian Liaigre inspired by the historic SF Waterfront and offers a full service of luxury amenities that include 24-hr security, a door person in each tower, heated 75 ft. lap pool, jacuzzi, gym/fitness center, concierge services, spa & BBQ area and 1 car parking. Located 1 block from the Embarcadero Waterfront.
For sale
$2,150,000
229 Brannan St UNIT 12C, San Francisco, CA 94107
2beds
1,387sqft
Est.:
Condominium
Built in 2001
-- sqft lot
$2,095,300 Zestimate®
$1,550/sqft
$1,826/mo HOA
What's special
Spa and bbq areaGenerous closet spaceElegant dark hardwood floorsOpen floor planIn unit washer-dryerAir conditioningExclusive-use outdoor terrace
- 199 days |
- 324 |
- 14 |
Zillow last checked: 8 hours ago
Listing updated: November 04, 2025 at 09:23pm
Listed by:
Eric Turner DRE #01435932 415-425-1516,
Compass 415-660-9955
Source: SFAR,MLS#: 425044042 Originating MLS: San Francisco Association of REALTORS
Originating MLS: San Francisco Association of REALTORS
Tour with a local agent
Facts & features
Interior
Bedrooms & bathrooms
- Bedrooms: 2
- Bathrooms: 2
- Full bathrooms: 2
Primary bedroom
- Area: 0
- Dimensions: 0 x 0
Bedroom 1
- Area: 0
- Dimensions: 0 x 0
Bedroom 2
- Area: 0
- Dimensions: 0 x 0
Bedroom 3
- Area: 0
- Dimensions: 0 x 0
Bedroom 4
- Area: 0
- Dimensions: 0 x 0
Primary bathroom
- Features: Marble, Tile, Tub w/Shower Over
Bathroom
- Features: Shower Stall(s), Tile
Dining room
- Area: 0
- Dimensions: 0 x 0
Family room
- Area: 0
- Dimensions: 0 x 0
Kitchen
- Features: Granite Counters
- Area: 0
- Dimensions: 0 x 0
Living room
- Features: View
- Area: 0
- Dimensions: 0 x 0
Heating
- Central
Cooling
- Central Air
Appliances
- Included: Dishwasher, Disposal, Free-Standing Gas Oven, Free-Standing Refrigerator, Range Hood, Microwave, Washer/Dryer Stacked
Features
- Flooring: Tile, Wood
- Windows: Double Pane Windows
- Has fireplace: No
Interior area
- Total structure area: 1,387
- Total interior livable area: 1,387 sqft
Property
Parking
- Total spaces: 1
- Parking features: Assigned, Attached, Garage Door Opener, Side By Side, On Site - Mapped (Condo Only)
- Attached garage spaces: 1
Features
- Levels: One
- Exterior features: Balcony
- Pool features: Above Ground, Cabana
- Has view: Yes
- View description: Bay Bridge, Panoramic, San Francisco, Water
- Has water view: Yes
- Water view: Water
Lot
- Size: 1.9 Acres
Details
- Additional structures: Storage
- Parcel number: 3789717
- Special conditions: Standard
Construction
Type & style
- Home type: Condo
- Architectural style: Modern/High Tech
- Property subtype: Condominium
- Attached to another structure: Yes
Condition
- Year built: 2001
Community & HOA
HOA
- Has HOA: Yes
- Amenities included: Greenbelt, Gym, Pool, Spa/Hot Tub
- Services included: Common Areas, Insurance on Structure, Maintenance Structure, Maintenance Grounds, Management, Pool, Roof, Security, Sewer, Trash, Water
- HOA fee: $1,826 monthly
- HOA name: The Brannan
Location
- Region: San Francisco
- Elevation: 0
Financial & listing details
- Price per square foot: $1,550/sqft
- Tax assessed value: $2,015,668
- Annual tax amount: $19,079
- Price range: $2.2M - $2.2M
- Date on market: 5/28/2025
- Cumulative days on market: 199 days
- Total actual rent: 0
Estimated market value
$2,095,300
$1.99M - $2.20M
$6,057/mo
Price history
Price history
| Date | Event | Price |
|---|---|---|
| 5/29/2025 | Listed for sale | $2,150,000+45.8%$1,550/sqft |
Source: | ||
| 7/14/2005 | Sold | $1,475,000+73.5%$1,063/sqft |
Source: Public Record Report a problem | ||
| 1/3/2002 | Sold | $850,000$613/sqft |
Source: Public Record Report a problem | ||
Public tax history
Public tax history
| Year | Property taxes | Tax assessment |
|---|---|---|
| 2025 | $19,079 -0.6% | $2,015,668 +28.4% |
| 2024 | $19,199 -5.9% | $1,570,000 -5.8% |
| 2023 | $20,408 -11.8% | $1,667,000 -12.2% |
Find assessor info on the county website
BuyAbility℠ payment
Est. payment
$15,383/mo
Principal & interest
$10690
Property taxes
$2114
Other costs
$2579
Climate risks
Neighborhood: South Beach
Nearby schools
GreatSchools rating
- 9/10Daniel Webster Elementary SchoolGrades: K-5Distance: 1.6 mi
- 3/10S.F. International High SchoolGrades: 8-12Distance: 1.5 mi
- 3/10O'Connell (John) High SchoolGrades: 9-12Distance: 2.1 mi
- Loading
- Loading
