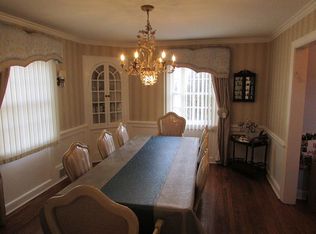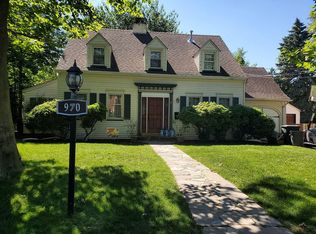This elegant traditional Center Hall Colonial won't disappoint It has a huge living room, and formal dining w beautiful hard wood fl & arched doorways that are boasting with character.The Updated kitchen cabinets w granite counters and ceramic backsplash .a breakfast nook perfect for coffee in am .2nd fl has 3 generous room The Master bedroom has a walk in closet and a balcony Our dry finished basement has a new furnace , water softner, and knotty pine closet. for storing your winter clothes . Such a warm and inviting home with so many wonderful features close to all major highways and train to NYC
This property is off market, which means it's not currently listed for sale or rent on Zillow. This may be different from what's available on other websites or public sources.

