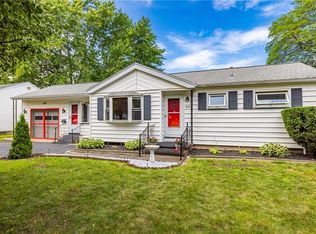Closed
$165,000
229 Biscayne Dr, Rochester, NY 14612
3beds
1,226sqft
Single Family Residence
Built in 1954
0.27 Acres Lot
$214,700 Zestimate®
$135/sqft
$2,196 Estimated rent
Maximize your home sale
Get more eyes on your listing so you can sell faster and for more.
Home value
$214,700
$202,000 - $230,000
$2,196/mo
Zestimate® history
Loading...
Owner options
Explore your selling options
What's special
Good bones and some recent improvements. Many new windows, all new laminate flooring in hallway and a brand new bathroom upstairs. Complete tear off roof when purchased. Large family room addition off a bright eat in kitchen with a sunny sky light open to right of refrigerator is the perfect spot for a built in dishwasher. Partially finished rec room in basment with a built in dry bar and an additional full bath with a shower stall but it needs some TLC in bathroom. Hardwood floors in all 3 bedrooms and living room too. Large storage area behind garage is great for the shop lover. Patio off family room needs some help but there is one there I promise. Fenced in rear yard with a large storage shed. All were pre existing before his purchase so only C of C's on file with town will be provided. All appliances including washer and dryer are all sold in "AS IS" condition.
Zillow last checked: 8 hours ago
Listing updated: May 09, 2024 at 12:29pm
Listed by:
Tim Kayes 585-389-1088,
RE/MAX Realty Group
Bought with:
Nick Reynolds, 10301223993
Voyage Realty Group
Ben Kayes, 10401271577
RE/MAX Realty Group
Source: NYSAMLSs,MLS#: R1499074 Originating MLS: Rochester
Originating MLS: Rochester
Facts & features
Interior
Bedrooms & bathrooms
- Bedrooms: 3
- Bathrooms: 2
- Full bathrooms: 2
- Main level bathrooms: 1
- Main level bedrooms: 3
Heating
- Gas, Forced Air
Cooling
- Window Unit(s)
Appliances
- Included: Dryer, Exhaust Fan, Free-Standing Range, Disposal, Gas Water Heater, Oven, Refrigerator, Range Hood, Washer
- Laundry: In Basement
Features
- Entrance Foyer, Eat-in Kitchen, Separate/Formal Living Room, Living/Dining Room, Bar, Window Treatments, Bedroom on Main Level, Main Level Primary, Programmable Thermostat
- Flooring: Hardwood, Laminate, Varies, Vinyl
- Windows: Drapes, Thermal Windows
- Basement: Full,Partially Finished
- Has fireplace: No
Interior area
- Total structure area: 1,226
- Total interior livable area: 1,226 sqft
Property
Parking
- Total spaces: 1.5
- Parking features: Attached, Garage, Garage Door Opener
- Attached garage spaces: 1.5
Features
- Levels: One
- Stories: 1
- Exterior features: Blacktop Driveway, Fully Fenced
- Fencing: Full
Lot
- Size: 0.27 Acres
- Dimensions: 70 x 167
- Features: Near Public Transit, Rectangular, Rectangular Lot, Residential Lot
Details
- Additional structures: Shed(s), Storage
- Parcel number: 2628000462000006019000
- Special conditions: Standard
Construction
Type & style
- Home type: SingleFamily
- Architectural style: Ranch
- Property subtype: Single Family Residence
Materials
- Vinyl Siding, Copper Plumbing
- Foundation: Block
- Roof: Asphalt
Condition
- Resale
- Year built: 1954
Utilities & green energy
- Electric: Circuit Breakers
- Sewer: Connected
- Water: Connected, Public
- Utilities for property: Sewer Connected, Water Connected
Community & neighborhood
Location
- Region: Rochester
- Subdivision: Sunny Stream Park Sec 04
Other
Other facts
- Listing terms: Cash,Conventional,FHA
Price history
| Date | Event | Price |
|---|---|---|
| 11/20/2023 | Sold | $165,000+22.2%$135/sqft |
Source: | ||
| 10/6/2023 | Pending sale | $135,000$110/sqft |
Source: | ||
| 9/27/2023 | Price change | $135,000-6.9%$110/sqft |
Source: | ||
| 9/20/2023 | Listed for sale | $145,000+52.8%$118/sqft |
Source: | ||
| 3/31/2005 | Sold | $94,900$77/sqft |
Source: Public Record Report a problem | ||
Public tax history
| Year | Property taxes | Tax assessment |
|---|---|---|
| 2024 | -- | $118,800 |
| 2023 | -- | $118,800 -5% |
| 2022 | -- | $125,000 +16.8% |
Find assessor info on the county website
Neighborhood: 14612
Nearby schools
GreatSchools rating
- 4/10Lakeshore Elementary SchoolGrades: 3-5Distance: 0.8 mi
- 5/10Arcadia Middle SchoolGrades: 6-8Distance: 1.7 mi
- 6/10Arcadia High SchoolGrades: 9-12Distance: 1.6 mi
Schools provided by the listing agent
- District: Greece
Source: NYSAMLSs. This data may not be complete. We recommend contacting the local school district to confirm school assignments for this home.
