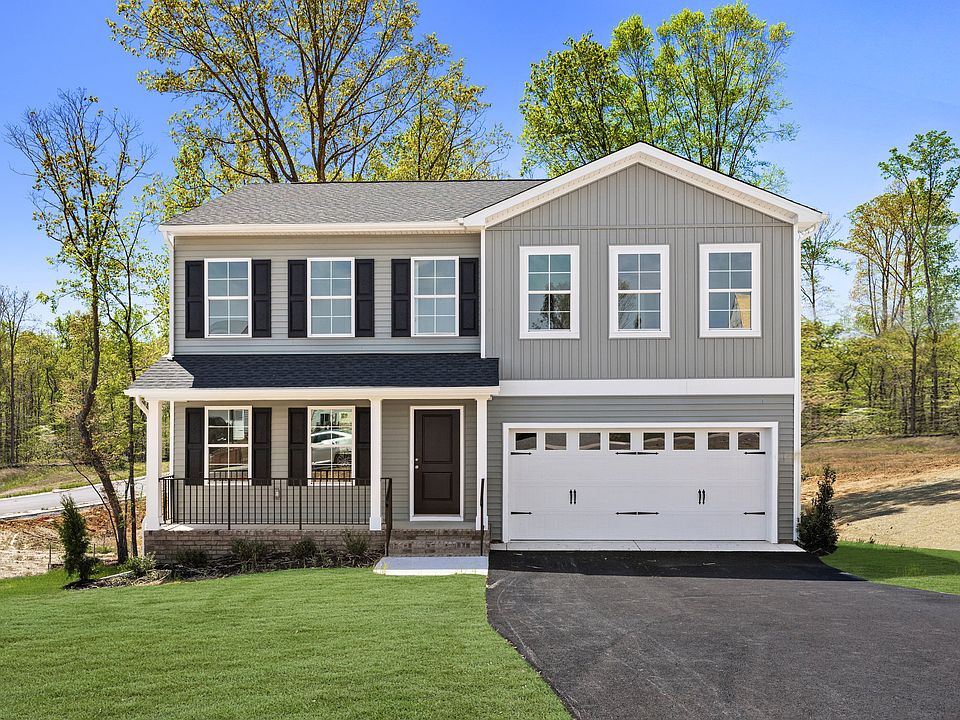*MOVE IN READY* The Russell home boasts four spacious bedrooms and two and a half bathrooms. As you step inside, you're greeted by an inviting office space just off the main entry. The heart of the home is centered around a modern kitchen with a spacious pantry, stainless steel appliances, and granite countertops. Seamlessly connected to the kitchen is the eat-in area and the living room, where a charming fireplace creates the perfect ambiance for cozy evenings.
Upstairs, you'll discover all the bedrooms and an expansive open loft, ideal for relaxation. The primary suite offers a luxurious retreat, complete with dual walk-in closets for ample storage. Conveniently located adjacent to the bedrooms, the laundry room adds ease to daily routines.
Step outside onto the deck—a prime spot for outdoor enjoyment and gatherings.
New construction
$409,950
229 Bellevue Circle King, Aylett, VA 23009
4beds
2,519sqft
Single Family Residence
Built in 2024
0.29 Acres lot
$-- Zestimate®
$163/sqft
$17/mo HOA
What's special
Charming fireplaceGranite countertopsSpacious bedroomsSpacious pantryLaundry roomExpansive open loftPrimary suite
- 358 days
- on Zillow |
- 40 |
- 3 |
Zillow last checked: 7 hours ago
Listing updated: April 21, 2025 at 09:39am
Listed by:
Stephanie Harding 804-314-8666,
Providence Hill Real Estate,
Nikki Axman 302-528-0354,
Providence Hill Real Estate
Source: CVRMLS,MLS#: 2411572 Originating MLS: Central Virginia Regional MLS
Originating MLS: Central Virginia Regional MLS
Travel times
Schedule tour
Select your preferred tour type — either in-person or real-time video tour — then discuss available options with the builder representative you're connected with.
Select a date
Facts & features
Interior
Bedrooms & bathrooms
- Bedrooms: 4
- Bathrooms: 2
- Full bathrooms: 2
Other
- Description: Tub & Shower
- Level: Second
Heating
- Electric, Zoned
Cooling
- Electric, Zoned
Appliances
- Included: Dishwasher, Electric Cooking, Electric Water Heater, Microwave, Range
Features
- Fireplace, Granite Counters
- Flooring: Partially Carpeted, Vinyl
- Has basement: No
- Number of fireplaces: 1
Interior area
- Total interior livable area: 2,519 sqft
- Finished area above ground: 2,519
Property
Parking
- Total spaces: 2
- Parking features: Attached, Direct Access, Garage
- Attached garage spaces: 2
Features
- Levels: Two
- Stories: 2
- Patio & porch: Deck, Front Porch, Porch
- Exterior features: Porch
- Pool features: None
- Fencing: None
Lot
- Size: 0.29 Acres
Details
- Parcel number: 2882B80
- Special conditions: Corporate Listing
Construction
Type & style
- Home type: SingleFamily
- Architectural style: Two Story
- Property subtype: Single Family Residence
Materials
- Drywall, Frame, Vinyl Siding
Condition
- New Construction,Under Construction
- New construction: Yes
- Year built: 2024
Details
- Builder name: Mungo Homes
Utilities & green energy
- Sewer: Public Sewer
- Water: Public
Community & HOA
Community
- Features: Home Owners Association
- Subdivision: Central Crossing
HOA
- Has HOA: Yes
- Services included: Common Areas
- HOA fee: $200 annually
Location
- Region: Aylett
Financial & listing details
- Price per square foot: $163/sqft
- Date on market: 5/5/2024
- Ownership: Corporate
- Ownership type: Corporation
About the community
Now Selling! Public Water & Sewer! High Speed Internet! 2-Car Garages! Welcome to King William's Central Crossing! New homes have crawl space foundations and range from 1,264 to over 2,700 square feet with two-car garages and county water and sewer. Central Crossing is conveniently located .2 miles from King William County Recreational Park, 15 minutes to Mechanicsville and 35 minutes from Richmond. Residents will enjoy the community fishing pond. Walking distance to shopping and dining!
Source: Mungo Homes, Inc

