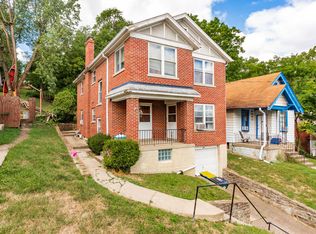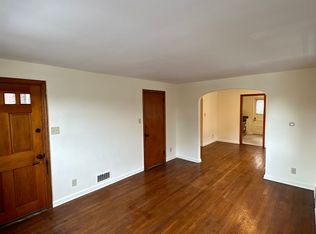Newly Remodeled 3 Bedroom 2 Bath Home In A Great Location! Home Offers Beautiful Refinished HWD Floors, A Large Modern Kitchen, Updated Bathrooms, And Loads Of Charm! Minutes From Downtown Cincinnati, Newport on the Levee, Newport Pavilion & The Banks!
This property is off market, which means it's not currently listed for sale or rent on Zillow. This may be different from what's available on other websites or public sources.


