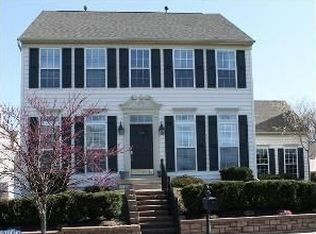Sold for $635,000
$635,000
229 Barnhill Rd, Perkasie, PA 18944
4beds
3,400sqft
Single Family Residence
Built in 2005
6,200 Square Feet Lot
$641,400 Zestimate®
$187/sqft
$3,243 Estimated rent
Home value
$641,400
$597,000 - $686,000
$3,243/mo
Zestimate® history
Loading...
Owner options
Explore your selling options
What's special
Introducing... A lovely, affordable, single-family home in Central Bucks County, Pennridge schools on a premier lot in Bedminster Hunt. This pristine neighborhood is beautifully maintained and manicured and very close to major routes, shopping and restaurants. Backing to privacy on one of the larger lots in the community, we also sit directly next to the tot lot playground, and a large composite deck is perfect for outdoor entertaining. Our interior features include newer hardwood floors in the foyer and staircase, newer carpets on the 1st floor, a charming powder room, living room, dining room and a spacious kitchen open to the great room with a gas fireplace. The kitchen features a center island, a large amount of cabinets along with a spacious pantry and stainless-steel appliances. The 2nd floor has a large primary suite with a big walk-in closet and bathroom, 3 more bedrooms and a hall bath. The lower level has a finished area that includes a nice sized den and an office, AND an additional powder room. This home checks a lot of boxes! A quick closing is possible for sure. It’s very easy to show, and our pleasure to sell. The agent is related to the owner.
Zillow last checked: 8 hours ago
Listing updated: June 27, 2025 at 03:55am
Listed by:
Chris Nisbet 215-348-3558,
J. Carroll Molloy Realtor, LLC
Bought with:
Diana M Phinney, RS287958
Coldwell Banker Hearthside-Doylestown
Source: Bright MLS,MLS#: PABU2095364
Facts & features
Interior
Bedrooms & bathrooms
- Bedrooms: 4
- Bathrooms: 4
- Full bathrooms: 2
- 1/2 bathrooms: 2
- Main level bathrooms: 1
Primary bedroom
- Level: Upper
- Area: 234 Square Feet
- Dimensions: 18 X 13
Primary bedroom
- Features: Walk-In Closet(s)
- Level: Upper
Bedroom 1
- Level: Upper
- Area: 168 Square Feet
- Dimensions: 14 X 12
Bedroom 2
- Level: Upper
- Area: 143 Square Feet
- Dimensions: 13 X 11
Bedroom 3
- Level: Upper
- Area: 110 Square Feet
- Dimensions: 11 X 10
Other
- Features: Attic - Access Panel
- Level: Unspecified
Dining room
- Level: Main
- Area: 143 Square Feet
- Dimensions: 13 X 11
Family room
- Level: Main
- Area: 304 Square Feet
- Dimensions: 19 X 16
Kitchen
- Features: Kitchen - Propane Cooking, Kitchen Island, Pantry, Double Sink
- Level: Main
- Area: 216 Square Feet
- Dimensions: 18 X 12
Living room
- Features: Fireplace - Other
- Level: Main
- Area: 180 Square Feet
- Dimensions: 15 X 12
Heating
- Forced Air, Propane
Cooling
- Central Air, Electric
Appliances
- Included: Dishwasher, Disposal, Water Heater
- Laundry: Main Level
Features
- Primary Bath(s), Kitchen Island, Butlers Pantry, Ceiling Fan(s), Attic/House Fan, Bathroom - Stall Shower, Eat-in Kitchen, Cathedral Ceiling(s), 9'+ Ceilings
- Flooring: Wood, Carpet
- Basement: Full,Finished
- Number of fireplaces: 1
- Fireplace features: Gas/Propane
Interior area
- Total structure area: 3,400
- Total interior livable area: 3,400 sqft
- Finished area above ground: 3,400
Property
Parking
- Total spaces: 2
- Parking features: Inside Entrance, Garage Door Opener, Driveway, Attached, Other
- Attached garage spaces: 2
- Has uncovered spaces: Yes
Accessibility
- Accessibility features: None
Features
- Levels: Two
- Stories: 2
- Patio & porch: Deck
- Exterior features: Sidewalks, Street Lights
- Pool features: None
Lot
- Size: 6,200 sqft
- Features: Front Yard, Rear Yard
Details
- Additional structures: Above Grade
- Parcel number: 01023215
- Zoning: R3
- Special conditions: Standard
Construction
Type & style
- Home type: SingleFamily
- Architectural style: Colonial
- Property subtype: Single Family Residence
Materials
- Stone, Vinyl Siding
- Foundation: Concrete Perimeter
- Roof: Shingle
Condition
- New construction: No
- Year built: 2005
Details
- Builder model: VICTORIA
- Builder name: RYAN HOMES
Utilities & green energy
- Electric: 200+ Amp Service
- Sewer: Public Sewer
- Water: Public
- Utilities for property: Cable Connected
Community & neighborhood
Security
- Security features: Security System
Location
- Region: Perkasie
- Subdivision: Bedminster Hunt
- Municipality: BEDMINSTER TWP
HOA & financial
HOA
- Has HOA: Yes
- HOA fee: $177 monthly
- Amenities included: Tot Lots/Playground
- Services included: Common Area Maintenance, Maintenance Grounds, Trash
Other
Other facts
- Listing agreement: Exclusive Right To Sell
- Listing terms: Conventional,Cash
- Ownership: Fee Simple
Price history
| Date | Event | Price |
|---|---|---|
| 6/26/2025 | Sold | $635,000-2.3%$187/sqft |
Source: | ||
| 5/21/2025 | Pending sale | $649,900$191/sqft |
Source: | ||
| 5/12/2025 | Listed for sale | $649,900+107%$191/sqft |
Source: | ||
| 6/5/2012 | Sold | $314,000-3.4%$92/sqft |
Source: Public Record Report a problem | ||
| 12/2/2011 | Price change | $324,900-7.1%$96/sqft |
Source: Prudential Fox and Roach #5932840 Report a problem | ||
Public tax history
| Year | Property taxes | Tax assessment |
|---|---|---|
| 2025 | $6,524 | $38,330 |
| 2024 | $6,524 +1.2% | $38,330 |
| 2023 | $6,447 | $38,330 |
Find assessor info on the county website
Neighborhood: 18944
Nearby schools
GreatSchools rating
- 6/10Deibler El SchoolGrades: K-5Distance: 3.9 mi
- 7/10Pennridge North Middle SchoolGrades: 6-8Distance: 3.7 mi
- 8/10Pennridge High SchoolGrades: 9-12Distance: 3.8 mi
Schools provided by the listing agent
- District: Pennridge
Source: Bright MLS. This data may not be complete. We recommend contacting the local school district to confirm school assignments for this home.

Get pre-qualified for a loan
At Zillow Home Loans, we can pre-qualify you in as little as 5 minutes with no impact to your credit score.An equal housing lender. NMLS #10287.
