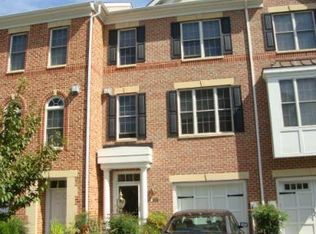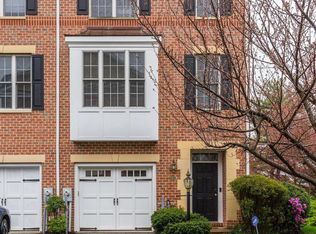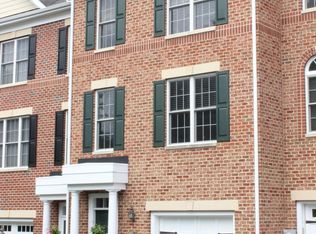End of Group, 3 Level Townhouse with an Open Floor Plan, 1 Car Garage with Opener, Freshly Painted, Gleaming Hardwood Floors, Granite Counter Top & 42 inch cabinets in the Kitchen, GE Stainless Steel Appliances, New Wall to Wall Carpeting, Gas Fireplace with Marble surround and Built ins in the Living Room, Finished Lower Level, Oak Staircase, Crown Moldings, Trex Deck, Home Warranty are some of the Many Upgrades when this House was Built. Spa Creek Utility $375 Annually.
This property is off market, which means it's not currently listed for sale or rent on Zillow. This may be different from what's available on other websites or public sources.



