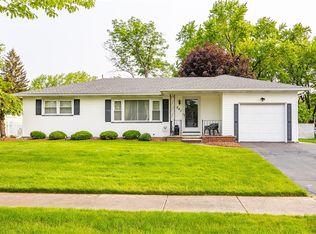Closed
$275,000
229 Angelus Dr, Rochester, NY 14622
3beds
1,348sqft
Single Family Residence
Built in 1957
8,276.4 Square Feet Lot
$284,700 Zestimate®
$204/sqft
$2,350 Estimated rent
Home value
$284,700
$265,000 - $307,000
$2,350/mo
Zestimate® history
Loading...
Owner options
Explore your selling options
What's special
Welcome to 229 Angelus Drive! Nestled in East Irondequoit, this lovingly maintained 3-bedroom, 1.5-bath ranch has been cherished by the same owner for over 25 years. Step inside to find gleaming original hardwood floors and a sun-filled living room that creates a warm, inviting atmosphere. The thoughtfully expanded kitchen offers plenty of cabinet and counter space—ideal for cooking and hosting. Whether you prefer an eat-in kitchen or a combo dining area in the living room, the flexible layout lets you choose what works best for you! Enjoy your morning coffee or unwind after a long day in the bright and cozy sunroom, just steps away from a lovely patio overlooking the partially fenced backyard. Major updates and energy-efficient features include: A/C (2018), Tankless water heater (2020), Full tear-off roof (2024), Updated solar panels (2024), Blown-in insulation (2024), Dishwasher (2025)... and the list goes on! With energy-saving systems already in place, the low utility bills speak for themselves. The finished basement offers additional living space with a gas fireplace and a convenient half bath—perfect for a rec room, home office, or guest suite. Don’t miss the opportunity to call this meticulously cared-for home your own! Showings begin Thursday, June 26th @ 1PM, Delayed Negotiations Tuesday, July 1st @ 1PM.
Zillow last checked: 8 hours ago
Listing updated: August 08, 2025 at 11:37am
Listed by:
Amanda J Sciacca 585-857-3316,
Keller Williams Realty Greater Rochester
Bought with:
Danielle R. Johnson, 10401215097
Keller Williams Realty Greater Rochester
Source: NYSAMLSs,MLS#: R1614073 Originating MLS: Rochester
Originating MLS: Rochester
Facts & features
Interior
Bedrooms & bathrooms
- Bedrooms: 3
- Bathrooms: 2
- Full bathrooms: 1
- 1/2 bathrooms: 1
- Main level bathrooms: 1
- Main level bedrooms: 3
Heating
- Gas, Forced Air
Cooling
- Central Air
Appliances
- Included: Dryer, Dishwasher, Gas Cooktop, Disposal, Gas Water Heater, Refrigerator, Washer
- Laundry: In Basement
Features
- Ceiling Fan(s), Eat-in Kitchen, Separate/Formal Living Room, Sliding Glass Door(s), Bedroom on Main Level, Main Level Primary
- Flooring: Hardwood, Tile, Varies, Vinyl
- Doors: Sliding Doors
- Basement: Full,Partially Finished,Sump Pump
- Number of fireplaces: 1
Interior area
- Total structure area: 1,348
- Total interior livable area: 1,348 sqft
Property
Parking
- Total spaces: 1.5
- Parking features: Attached, Electricity, Garage, Garage Door Opener
- Attached garage spaces: 1.5
Features
- Levels: One
- Stories: 1
- Patio & porch: Patio
- Exterior features: Blacktop Driveway, Enclosed Porch, Fence, Porch, Patio
- Fencing: Partial
Lot
- Size: 8,276 sqft
- Dimensions: 70 x 120
- Features: Rectangular, Rectangular Lot, Residential Lot
Details
- Additional structures: Shed(s), Storage
- Parcel number: 2634000920600003016000
- Special conditions: Standard
Construction
Type & style
- Home type: SingleFamily
- Architectural style: Ranch
- Property subtype: Single Family Residence
Materials
- Attic/Crawl Hatchway(s) Insulated, Blown-In Insulation, Spray Foam Insulation, Vinyl Siding
- Foundation: Block
- Roof: Asphalt
Condition
- Resale
- Year built: 1957
Utilities & green energy
- Sewer: Connected
- Water: Connected, Public
- Utilities for property: Electricity Connected, High Speed Internet Available, Sewer Connected, Water Connected
Green energy
- Energy generation: Solar
Community & neighborhood
Location
- Region: Rochester
- Subdivision: Culver Mdws
Other
Other facts
- Listing terms: Cash,Conventional,FHA,VA Loan
Price history
| Date | Event | Price |
|---|---|---|
| 8/8/2025 | Sold | $275,000+52.9%$204/sqft |
Source: | ||
| 7/2/2025 | Pending sale | $179,900$133/sqft |
Source: | ||
| 6/25/2025 | Listed for sale | $179,900+111.6%$133/sqft |
Source: | ||
| 7/16/1998 | Sold | $85,000$63/sqft |
Source: Public Record Report a problem | ||
Public tax history
| Year | Property taxes | Tax assessment |
|---|---|---|
| 2024 | -- | $179,000 |
| 2023 | -- | $179,000 +58.4% |
| 2022 | -- | $113,000 |
Find assessor info on the county website
Neighborhood: 14622
Nearby schools
GreatSchools rating
- NAIvan L Green Primary SchoolGrades: PK-2Distance: 0.7 mi
- 3/10East Irondequoit Middle SchoolGrades: 6-8Distance: 0.7 mi
- 6/10Eastridge Senior High SchoolGrades: 9-12Distance: 0.4 mi
Schools provided by the listing agent
- District: East Irondequoit
Source: NYSAMLSs. This data may not be complete. We recommend contacting the local school district to confirm school assignments for this home.
