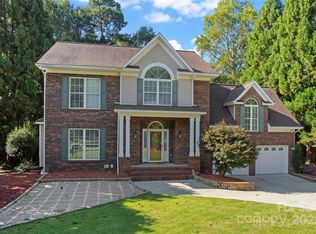Closed
$351,000
229 35th Ave NE, Hickory, NC 28601
4beds
2,654sqft
Single Family Residence
Built in 1987
0.3 Acres Lot
$443,700 Zestimate®
$132/sqft
$2,358 Estimated rent
Home value
$443,700
$417,000 - $475,000
$2,358/mo
Zestimate® history
Loading...
Owner options
Explore your selling options
What's special
Click the Virtual Tour link to view the 3D walkthrough. Picturesque two story located conveniently to retail, restaurants, and Lake Hickory! Step inside to find beautiful hardwood floors and a flowing floor plan. The main floor offers a cozy den with a fireplace, living room, formal dining room, and sunny breakfast area off the kitchen. The kitchen is fully equipped for all your cooking needs and has plenty of storage and a large central island. All bedrooms are tucked away upstairs for privacy including the primary suite complete with a large walk-in closet and en-suite bath. The backyard has a screened in porch and sunny patio to enjoy year round. Welcome home!
Zillow last checked: 8 hours ago
Listing updated: April 21, 2023 at 09:56am
Listing Provided by:
Nathan Scott nathan.scott@orchard.com,
Orchard Brokerage, LLC
Bought with:
Brittany Scott
Weichert, Realtors - Team Metro
Source: Canopy MLS as distributed by MLS GRID,MLS#: 3914709
Facts & features
Interior
Bedrooms & bathrooms
- Bedrooms: 4
- Bathrooms: 3
- Full bathrooms: 2
- 1/2 bathrooms: 1
Bedroom s
- Level: Upper
Bathroom full
- Level: Upper
Bathroom half
- Level: Main
Breakfast
- Level: Main
Den
- Level: Main
Dining room
- Level: Main
Kitchen
- Level: Main
Laundry
- Level: Main
Living room
- Level: Main
Heating
- Forced Air, Natural Gas
Cooling
- Ceiling Fan(s), Central Air
Appliances
- Included: Dishwasher, Disposal, Electric Cooktop, Gas Water Heater, Microwave, Oven, Refrigerator
- Laundry: Laundry Room, Main Level
Features
- Kitchen Island, Pantry, Walk-In Closet(s)
- Flooring: Carpet, Tile, Wood
- Windows: Window Treatments
- Has basement: No
- Fireplace features: Den
Interior area
- Total structure area: 2,654
- Total interior livable area: 2,654 sqft
- Finished area above ground: 2,654
- Finished area below ground: 0
Property
Parking
- Total spaces: 2
- Parking features: Driveway, Attached Garage, Garage on Main Level
- Attached garage spaces: 2
- Has uncovered spaces: Yes
Features
- Levels: Two
- Stories: 2
- Patio & porch: Patio, Screened
Lot
- Size: 0.30 Acres
- Features: Level, Wooded
Details
- Parcel number: 3714091651790000
- Zoning: R-2
- Special conditions: Standard
Construction
Type & style
- Home type: SingleFamily
- Architectural style: Traditional
- Property subtype: Single Family Residence
Materials
- Wood
- Foundation: Slab
- Roof: Composition
Condition
- New construction: No
- Year built: 1987
Utilities & green energy
- Sewer: Public Sewer
- Water: City
- Utilities for property: Cable Available
Community & neighborhood
Community
- Community features: Sidewalks, Street Lights
Location
- Region: Hickory
- Subdivision: Hunters Ridge
HOA & financial
HOA
- Has HOA: Yes
- HOA fee: $200 annually
- Association name: HOA
Other
Other facts
- Listing terms: Cash,Conventional,FHA,VA Loan
- Road surface type: Concrete, Paved
Price history
| Date | Event | Price |
|---|---|---|
| 4/19/2023 | Sold | $351,000-1.1%$132/sqft |
Source: | ||
| 3/20/2023 | Pending sale | $355,000$134/sqft |
Source: | ||
| 3/15/2023 | Price change | $355,000-1.4%$134/sqft |
Source: | ||
| 3/2/2023 | Price change | $360,000-1.4%$136/sqft |
Source: | ||
| 2/16/2023 | Price change | $365,000-1.4%$138/sqft |
Source: | ||
Public tax history
| Year | Property taxes | Tax assessment |
|---|---|---|
| 2024 | $3,215 | $376,700 |
| 2023 | $3,215 +6.6% | $376,700 +50.2% |
| 2022 | $3,016 | $250,800 |
Find assessor info on the county website
Neighborhood: 28601
Nearby schools
GreatSchools rating
- 4/10W M Jenkins ElementaryGrades: K-5Distance: 0.2 mi
- 3/10Northview MiddleGrades: 6-8Distance: 0.8 mi
- 4/10Hickory HighGrades: PK,9-12Distance: 2.1 mi
Schools provided by the listing agent
- Elementary: Jenkins
- Middle: Northview
- High: Hickory
Source: Canopy MLS as distributed by MLS GRID. This data may not be complete. We recommend contacting the local school district to confirm school assignments for this home.

Get pre-qualified for a loan
At Zillow Home Loans, we can pre-qualify you in as little as 5 minutes with no impact to your credit score.An equal housing lender. NMLS #10287.
Sell for more on Zillow
Get a free Zillow Showcase℠ listing and you could sell for .
$443,700
2% more+ $8,874
With Zillow Showcase(estimated)
$452,574